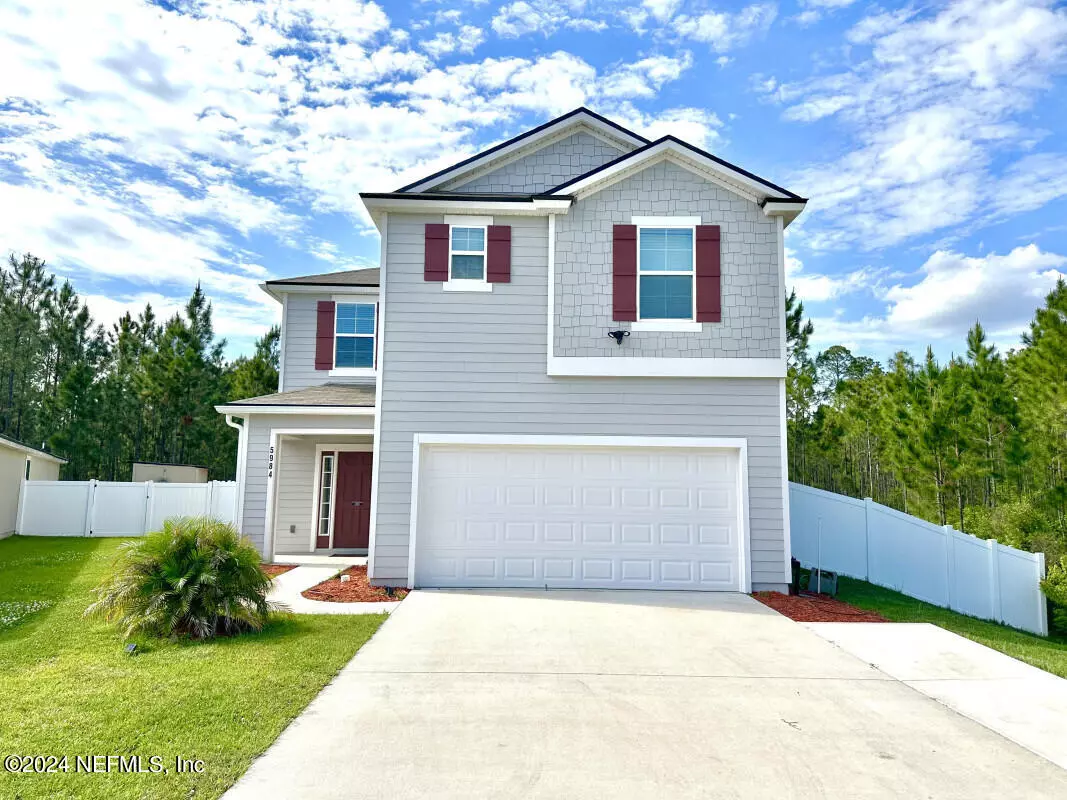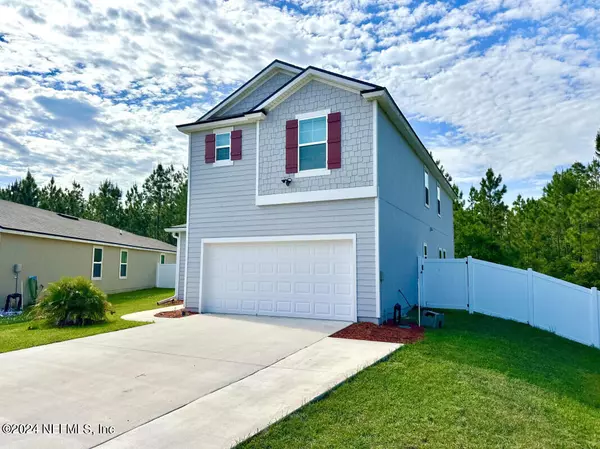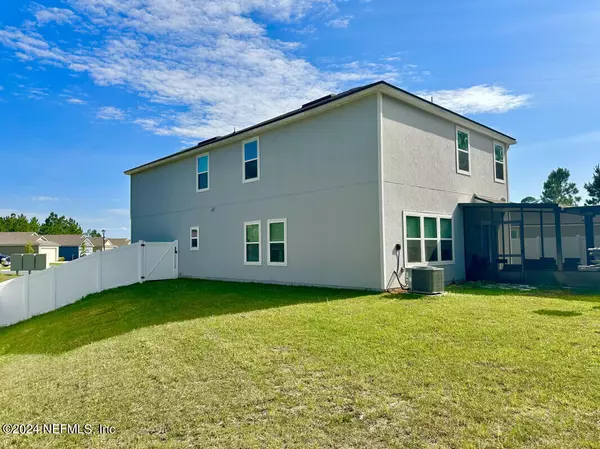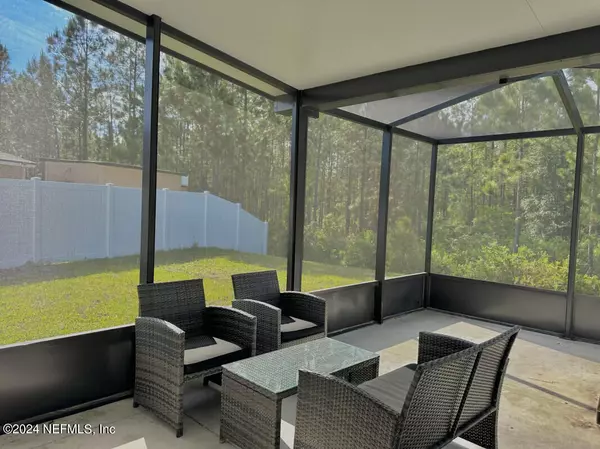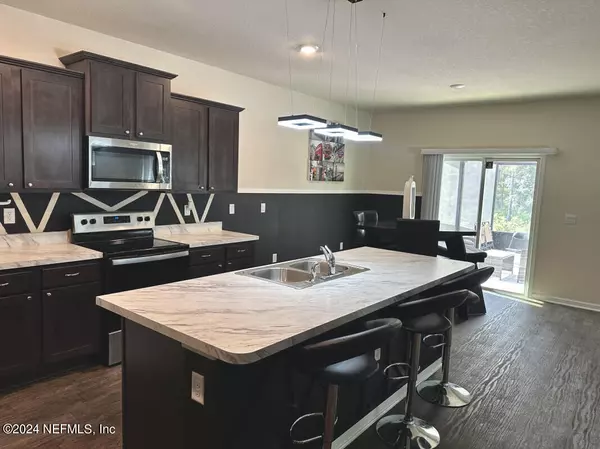
5984 BUCKING BRONCO DR Jacksonville, FL 32234
4 Beds
3 Baths
2,512 SqFt
UPDATED:
10/16/2024 01:48 AM
Key Details
Property Type Single Family Home
Sub Type Single Family Residence
Listing Status Active
Purchase Type For Sale
Square Footage 2,512 sqft
Price per Sqft $159
Subdivision Winchester Ridge
MLS Listing ID 2033129
Style Traditional
Bedrooms 4
Full Baths 3
HOA Fees $25/qua
HOA Y/N Yes
Originating Board realMLS (Northeast Florida Multiple Listing Service)
Year Built 2022
Property Description
RENT TO OWN!
LEASE OPTION PURCHASE!
NO CREDIT NEEDED!
NO BANKS REQUIRED!
Welcome to the exquisite residence situated in the enchanting rural suburb of Winchester Ridge! Image owning one of the largest homes in the community located on a quiet cul-de-sac. The huge fenced in backyard boosts plenty of space and is ready to host your housewarming party. Discover the charm of this 2022-built 2-story home, where modern design meets everyday comfort. This home radiates a fresh, 'new home' feel. The primary bedroom offers a spacious retreat with a generous walk-in closet. There's a flex room that could be used as a home theater, office, or extra dining. This community is renowned for its family-friendly environment, fostering a strong sense of camaraderie among neighbors. Discover a wealth of amenities, including a community pool, fitness center, playground, bicycle path, and clubhouse.
Location
State FL
County Duval
Community Winchester Ridge
Area 066-Cecil Commerce Area
Direction ramp to FSCJ Cecil Centre/Equestrian Centre/Cecil Airport -Use any lane to turn left onto FL-228 W/Normandy Blvd -Turn left onto McClelland Rd -Turn left onto Equine Gait Dr -Turn left onto Bucking Bronco Dr
Interior
Interior Features Walk-In Closet(s)
Heating Central
Cooling Central Air
Flooring Carpet, Vinyl
Exterior
Garage Attached, Garage
Garage Spaces 2.0
Fence Back Yard
Pool Community
Utilities Available Electricity Connected, Sewer Connected, Water Connected
Amenities Available Clubhouse, Fitness Center, Maintenance Grounds, Playground
Waterfront No
Roof Type Shingle
Parking Type Attached, Garage
Total Parking Spaces 2
Garage Yes
Private Pool No
Building
Lot Description Cul-De-Sac
Sewer Public Sewer
Water Public
Architectural Style Traditional
Structure Type Frame,Stucco
New Construction No
Schools
Elementary Schools Mamie Agnes Jones
Middle Schools Baldwin
High Schools Baldwin
Others
HOA Fee Include Maintenance Grounds
Senior Community No
Tax ID 0111200960
Acceptable Financing Cash, Conventional, FHA, Lease Option, Lease Purchase, VA Loan
Listing Terms Cash, Conventional, FHA, Lease Option, Lease Purchase, VA Loan


