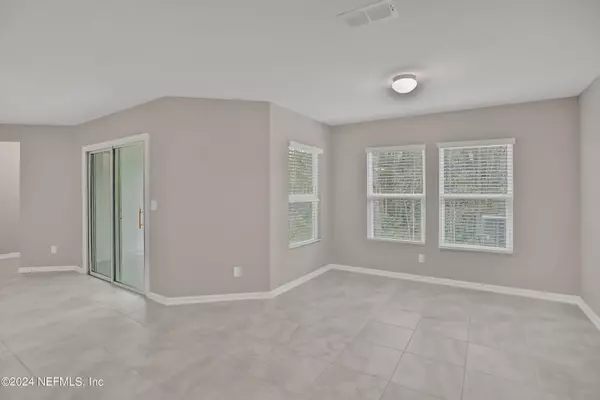
3368 GOLDEN EYE DR #156 Orange Park, FL 32065
3 Beds
2 Baths
1,711 SqFt
UPDATED:
11/15/2024 01:17 AM
Key Details
Property Type Single Family Home
Sub Type Single Family Residence
Listing Status Active
Purchase Type For Sale
Square Footage 1,711 sqft
Price per Sqft $211
Subdivision Wilford Oaks
MLS Listing ID 2035594
Style Ranch
Bedrooms 3
Full Baths 2
Construction Status Under Construction
HOA Fees $815/ann
HOA Y/N Yes
Originating Board realMLS (Northeast Florida Multiple Listing Service)
Year Built 2024
Annual Tax Amount $364
Lot Size 6,098 Sqft
Acres 0.14
Property Description
Get ready to fall head over heels for the Cambridge Model - it's like the Swiss Army knife of houses, but way cooler! 😎
Check out these awesome features:
Sprawling 1,711 sq. ft. of pure awesomeness, 3 cozy bedrooms + 2 bathrooms = no more morning rush hour!
2-car garage (AKA your new hobby haven/secret dance studio)
Party Central Layout:
Open floor plan that screams ''Let's mingle!''Dining room, café, and great room flow smoother than your favorite playlist Massive 14x8 covered patio - hello, BBQ central! 🍔🌭
Bedrooms spread out for when you need to escape... er, relax
Main bedroom suite so fancy, you'll feel like royalty 👑
But wait, there's more! Wilford Oaks isn't just a neighborhood, it's your ticket to fun town! 🎟️
Living in the Cambridge is like being on vacation every day (minus the sunburn and overpriced cocktails). It's perfect for hosting epic game nights, throwing legendary parties, or just lounging around.
Location
State FL
County Clay
Community Wilford Oaks
Area 139-Oakleaf/Orange Park/Nw Clay County
Direction I-295/Blanding Blvd: Take Argyle Forest Boulevard (Oakleaf Plantation Parkway) to Cheswick Oak Ave. to 3113 Golden Eye Dr. Orange Park FL
Interior
Interior Features Kitchen Island, Open Floorplan, Pantry, Primary Downstairs, Split Bedrooms, Walk-In Closet(s)
Heating Central, Heat Pump
Cooling Electric
Flooring Carpet, Tile
Furnishings Unfurnished
Laundry In Unit, Lower Level
Exterior
Garage Attached, Garage Door Opener
Garage Spaces 2.0
Utilities Available Cable Available, Electricity Available, Electricity Connected, Water Available
Amenities Available Clubhouse, Dog Park, Fitness Center, Playground
Waterfront No
View Other
Roof Type Shingle
Porch Patio
Total Parking Spaces 2
Garage Yes
Private Pool No
Building
Lot Description Cleared, Irregular Lot
Faces East
Water Public
Architectural Style Ranch
Structure Type Fiber Cement,Frame
New Construction Yes
Construction Status Under Construction
Schools
Elementary Schools Oakleaf Village
Middle Schools Oakleaf Jr High
High Schools Oakleaf High School
Others
HOA Name Floridian Property Management
Senior Community No
Tax ID 09042500787800356
Security Features Smoke Detector(s)
Acceptable Financing Cash, Conventional, FHA, VA Loan
Listing Terms Cash, Conventional, FHA, VA Loan






