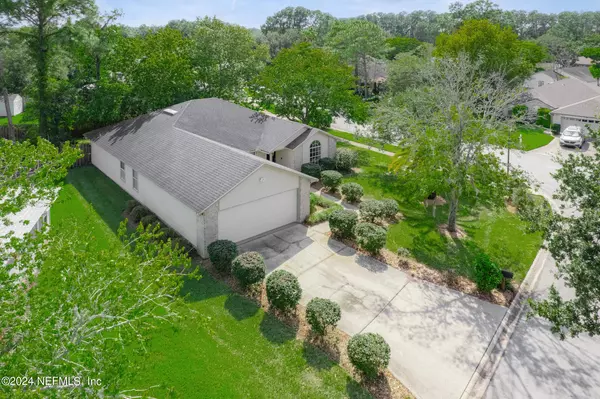
12620 BARNSBURY CT Jacksonville, FL 32246
4 Beds
2 Baths
1,863 SqFt
UPDATED:
09/28/2024 01:16 AM
Key Details
Property Type Single Family Home
Sub Type Single Family Residence
Listing Status Pending
Purchase Type For Sale
Square Footage 1,863 sqft
Price per Sqft $246
Subdivision Kensington
MLS Listing ID 2045122
Style Ranch
Bedrooms 4
Full Baths 2
HOA Fees $800/ann
HOA Y/N Yes
Originating Board realMLS (Northeast Florida Multiple Listing Service)
Year Built 1994
Annual Tax Amount $4,222
Lot Size 8,276 Sqft
Acres 0.19
Property Description
The kitchen is a true highlight, featuring a charming bay window with a cozy space perfect for enjoying your morning coffee or a relaxed breakfast.
Outside, enjoy a beautifully shaded backyard, fully fenced in for privacy, complete with a paved deck perfect for entertaining. Imagine relaxing under soft, hanging lights that create a warm, inviting ambiance. Inside, enjoy the peace of mind that comes with a water softener and reverse osmosis system, ensuring your water is safe for your skin and a pleasure to drink.
Start your mornings with tranquil lake views and spend your days lounging by the Olympic-size pool or enjoying the array of community amenities. From well-maintained tennis and basketball courts to a playground that will delight the kids, there's something for everyone here. Take evening strolls by the lakes, creeks, and ponds, immersing yourself in nature without leaving the community. And, for beachgoers, Neptune Beach is 15-minute drive away, making it easy to enjoy the sun and surf whenever you like!
Location
State FL
County Duval
Community Kensington
Area 025-Intracoastal West-North Of Beach Blvd
Direction From Atlantic Blvd. into Kensington. at the stop sign turn left then turn left on Ashmore Green to right on Blue Ridge to right on Barnsbury Ct
Interior
Interior Features Breakfast Bar, Breakfast Nook, Pantry, Vaulted Ceiling(s)
Heating Central, Electric
Cooling Central Air, Electric
Flooring Carpet, Tile, Vinyl
Laundry In Unit
Exterior
Garage Garage
Garage Spaces 2.0
Pool Community
Utilities Available Cable Available, Electricity Connected, Sewer Connected, Water Available
Waterfront No
Roof Type Shingle
Parking Type Garage
Total Parking Spaces 2
Garage Yes
Private Pool No
Building
Lot Description Corner Lot, Dead End Street
Sewer Public Sewer
Water Public
Architectural Style Ranch
New Construction No
Others
Senior Community No
Tax ID 1652857555
Acceptable Financing Cash, Conventional, FHA, VA Loan
Listing Terms Cash, Conventional, FHA, VA Loan






