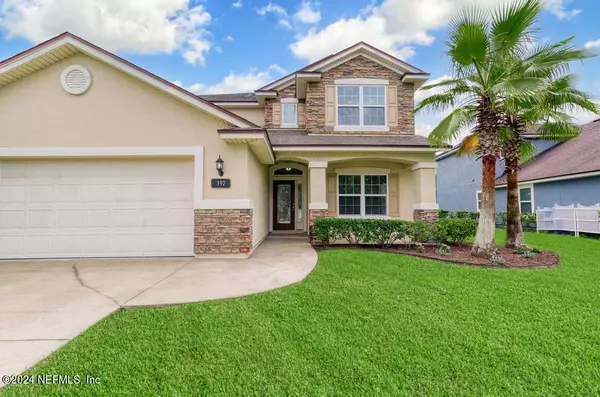
357 HUFFNER HILL CIR St Augustine, FL 32092
5 Beds
4 Baths
3,009 SqFt
UPDATED:
11/15/2024 01:20 AM
Key Details
Property Type Single Family Home
Sub Type Single Family Residence
Listing Status Active
Purchase Type For Sale
Square Footage 3,009 sqft
Price per Sqft $229
Subdivision Johns Creek
MLS Listing ID 2046026
Style Traditional
Bedrooms 5
Full Baths 3
Half Baths 1
Construction Status Updated/Remodeled
HOA Fees $137/ann
HOA Y/N Yes
Originating Board realMLS (Northeast Florida Multiple Listing Service)
Year Built 2014
Annual Tax Amount $8,526
Lot Size 10,454 Sqft
Acres 0.24
Property Description
Inside, the open-concept floorplan is designed for modern living and plenty of natural lighting, featuring a cozy fireplace, stainless steel Whirlpool appliances, 42'' walnut kitchen cabinets, granite countertops, breakfast nook and a versatile office or flex room. Recent updates include NEW luxury vinyl plank flooring on the entire main level, NEW carpeting upstairs, and a fresh coat of whole house interior paint throughout. The home exterior was also repainted in 2022, adding to the home's modern appeal.
Location
State FL
County St. Johns
Community Johns Creek
Area 304- 210 South
Direction From I-95, turn west on CR 210. Turn left on St. Johns Pkwy. Turn right on Avery Garden Pl into John Creek neighborhood. Turn left on Huffner Hill Circle. House is on the left.
Interior
Interior Features Breakfast Bar, Breakfast Nook, Entrance Foyer, His and Hers Closets, Open Floorplan, Pantry, Primary Bathroom -Tub with Separate Shower, Primary Downstairs, Walk-In Closet(s)
Heating Central
Cooling Central Air
Flooring Carpet, Vinyl
Fireplaces Number 1
Fireplaces Type Wood Burning
Fireplace Yes
Exterior
Parking Features Garage, Garage Door Opener
Garage Spaces 2.0
Utilities Available Cable Available, Electricity Connected, Sewer Connected, Water Connected
Amenities Available Basketball Court, Children's Pool, Clubhouse, Fitness Center, Playground, Tennis Court(s)
View Pond, Protected Preserve, Trees/Woods
Roof Type Shingle
Porch Covered, Front Porch, Rear Porch
Total Parking Spaces 2
Garage Yes
Private Pool No
Building
Lot Description Sprinklers In Front, Sprinklers In Rear
Faces North
Water Public
Architectural Style Traditional
Structure Type Stucco
New Construction No
Construction Status Updated/Remodeled
Schools
Elementary Schools Timberlin Creek
Middle Schools Switzerland Point
High Schools Beachside
Others
Senior Community No
Tax ID 0099820660
Acceptable Financing Cash, Conventional, FHA, VA Loan
Listing Terms Cash, Conventional, FHA, VA Loan






