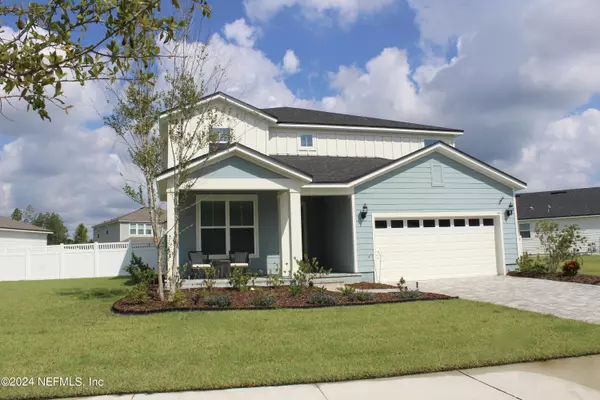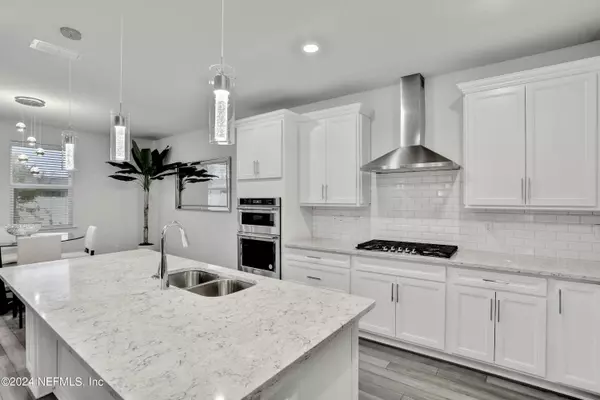
315 MUHLY GRASS ST Yulee, FL 32097
5 Beds
5 Baths
3,460 SqFt
OPEN HOUSE
Sat Nov 23, 10:00am - 12:00pm
UPDATED:
11/20/2024 10:27 PM
Key Details
Property Type Single Family Home
Sub Type Single Family Residence
Listing Status Active
Purchase Type For Sale
Square Footage 3,460 sqft
Price per Sqft $195
Subdivision Wildlight
MLS Listing ID 2046077
Style Craftsman,Traditional
Bedrooms 5
Full Baths 4
Half Baths 1
Construction Status Updated/Remodeled
HOA Fees $613
HOA Y/N Yes
Originating Board realMLS (Northeast Florida Multiple Listing Service)
Year Built 2022
Annual Tax Amount $10,029
Lot Size 0.290 Acres
Acres 0.29
Property Description
This expansive 3,450 sq. ft. home, built by Pulte in 2022, features 5 bedrooms, 3.5 baths, an enclosed office, an upstairs media room/loft space and a 2 car garage. The gourmet kitchen is a chef's dream, equipped with stainless steel appliances, Quartz countertops & abundant storage, perfect for hosting large gatherings or cozy family dinners. Set on a spacious pie-shaped .29-acre lot with a fully fenced backyard there is plenty of space for a pool in the backyard. The paver driveway adds to the curb appeal and leads you to the inviting entrance of your new home. This home also has an assumable VA loan at a historical low rate of 4.875% for those who qualify! Inquire for details.
Located in an exceptional community. Wildlight offers a walkable village center with shops, restaurants, and services. From a Publix supermarket to a UF Health medical center, everything you need is right at your fingertips. The community also hosts various events, perfect for meeting your new neighbors and staying engaged.
Whether you're a family with young children, a couple looking for a peaceful retreat, or a busy professional seeking convenience, this home offers something for everyone. Don't miss out on the opportunity to make this wonderful home your own.
Location
State FL
County Nassau
Community Wildlight
Area 480-Nassau County-Yulee North
Direction From FL200/A1a, turn left on to Floco Avenue, right on to Muhly Grass St. Home will be on right side.
Interior
Interior Features Breakfast Bar, Breakfast Nook, Eat-in Kitchen, Guest Suite, Kitchen Island, Open Floorplan, Pantry, Primary Bathroom - Shower No Tub, Split Bedrooms, Walk-In Closet(s)
Heating Central, Heat Pump
Cooling Central Air
Flooring Carpet, Tile, Vinyl
Furnishings Unfurnished
Laundry Electric Dryer Hookup, Gas Dryer Hookup, Washer Hookup
Exterior
Garage Attached, Garage
Garage Spaces 2.0
Fence Back Yard, Privacy, Vinyl
Utilities Available Electricity Connected, Natural Gas Connected, Sewer Connected, Water Connected
Amenities Available Children's Pool, Dog Park, Jogging Path, Park, Playground
Waterfront No
Roof Type Shingle
Porch Covered, Front Porch, Rear Porch
Total Parking Spaces 2
Garage Yes
Private Pool No
Building
Faces South
Sewer Public Sewer
Water Public
Architectural Style Craftsman, Traditional
Structure Type Composition Siding
New Construction No
Construction Status Updated/Remodeled
Schools
Elementary Schools Wildlight
Middle Schools Yulee
High Schools Yulee
Others
HOA Name Wlidlight
Senior Community No
Tax ID 442N27100302360000
Acceptable Financing Cash, Conventional, FHA, VA Loan
Listing Terms Cash, Conventional, FHA, VA Loan






