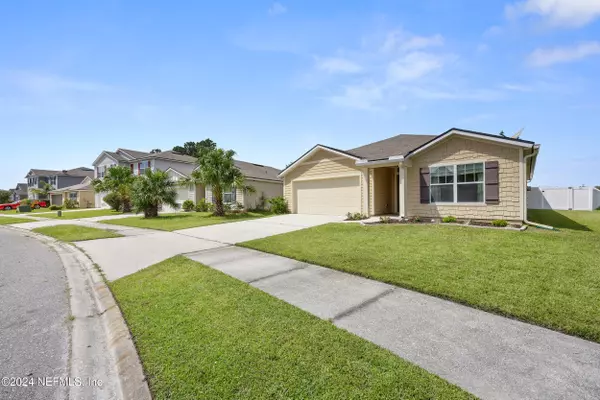
6769 LANGFORD ST Jacksonville, FL 32219
3 Beds
2 Baths
1,711 SqFt
OPEN HOUSE
Sat Nov 23, 12:00pm - 2:00pm
UPDATED:
11/21/2024 06:57 PM
Key Details
Property Type Single Family Home
Sub Type Single Family Residence
Listing Status Active
Purchase Type For Sale
Square Footage 1,711 sqft
Price per Sqft $170
Subdivision Villages Of Westport
MLS Listing ID 2051935
Style Traditional
Bedrooms 3
Full Baths 2
Construction Status Updated/Remodeled
HOA Fees $109/ann
HOA Y/N Yes
Originating Board realMLS (Northeast Florida Multiple Listing Service)
Year Built 2017
Annual Tax Amount $3,370
Lot Size 10,018 Sqft
Acres 0.23
Property Description
Welcome to your home! This property was built in 2017. Since then, it has been thoughtfully updated and maintained with attention to every detail. The current owners updated the flooring to luxury vinyl and installed a white vinyl fence to enclose the large backyard all within the past year. This home sits on a large preserve and boasts an open and bright neutral palate that is ready for a new owner! Plus a desirable open kitchen/living/dining area, split bedroom floor plan, and plenty of room to create outside living that we enjoy in Jacksonville. Move in ready and a great location to access all that our city has to offer! Don't miss out on this charming home within a family friendly neighborhood complete with a community pool and low HOA! Book your showing today!
Location
State FL
County Duval
Community Villages Of Westport
Area 091-Garden City/Airport
Direction Take 1-295 to Dunn Ave Exit Head N on Dunn Ave Righ on Braddock Rd Left on Sandle Drive Right on Glimmer Way Left on Langford Street Home is on your right
Interior
Interior Features Breakfast Bar, Eat-in Kitchen, Kitchen Island, Open Floorplan, Pantry, Primary Bathroom - Tub with Shower, Split Bedrooms, Walk-In Closet(s)
Heating Central
Cooling Central Air
Flooring Laminate, Tile
Furnishings Unfurnished
Exterior
Garage Garage
Garage Spaces 2.0
Fence Back Yard, Vinyl
Utilities Available Cable Available, Electricity Connected, Sewer Connected, Water Connected
Amenities Available Clubhouse, Maintenance Grounds
Waterfront No
Roof Type Shingle
Total Parking Spaces 2
Garage Yes
Private Pool No
Building
Sewer Public Sewer
Water Public
Architectural Style Traditional
Structure Type Aluminum Siding,Composition Siding,Frame
New Construction No
Construction Status Updated/Remodeled
Schools
Elementary Schools Dinsmore
Middle Schools Highlands
High Schools Jean Ribault
Others
HOA Fee Include Maintenance Grounds
Senior Community No
Tax ID 0037841820
Acceptable Financing Cash, Conventional, FHA
Listing Terms Cash, Conventional, FHA






