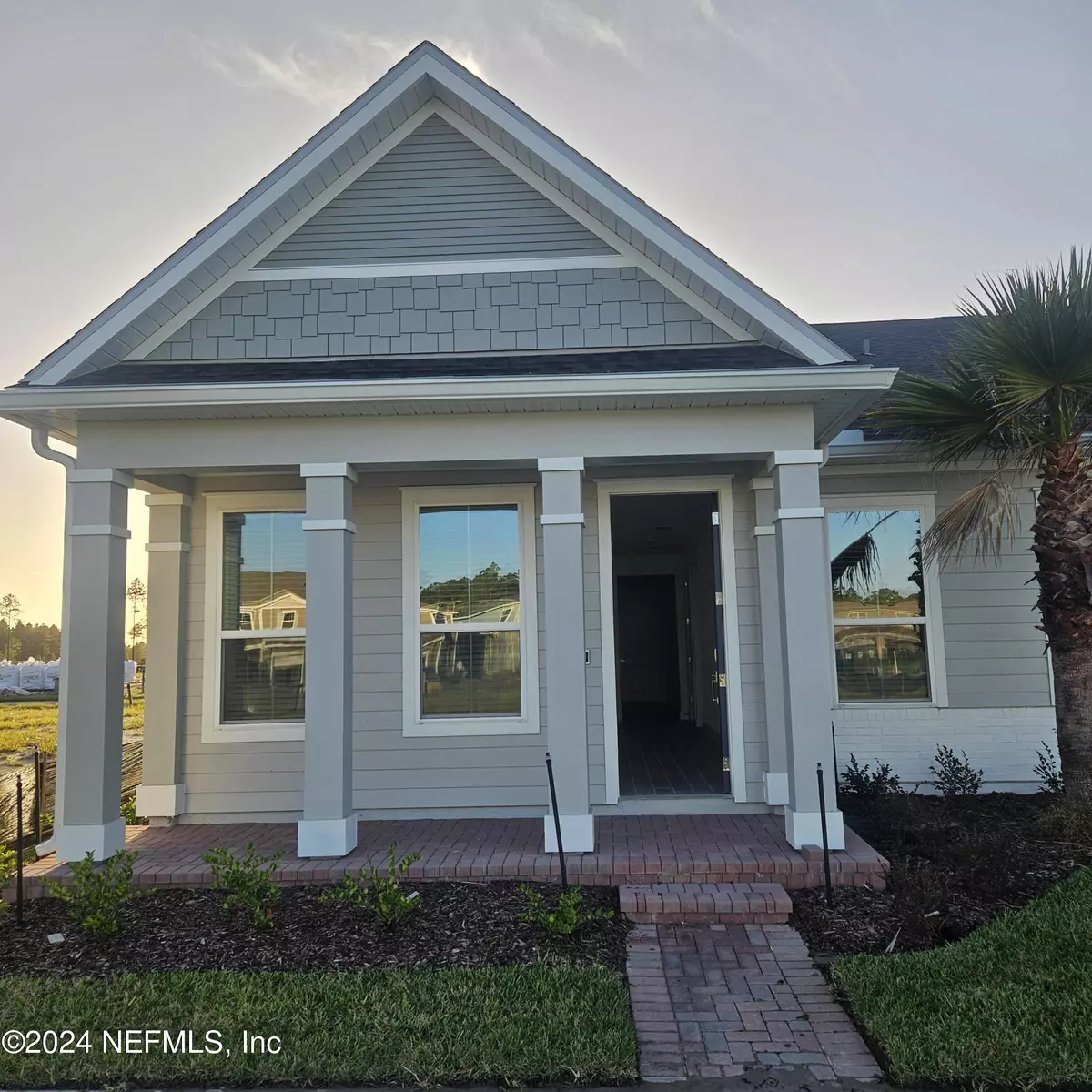
61 HOGAN CT St Augustine, FL 32092
3 Beds
2 Baths
1,494 SqFt
UPDATED:
11/06/2024 04:05 PM
Key Details
Property Type Townhouse
Sub Type Townhouse
Listing Status Active
Purchase Type For Rent
Square Footage 1,494 sqft
Subdivision Shearwater Townhomes
MLS Listing ID 2054860
Bedrooms 3
Full Baths 2
HOA Y/N Yes
Originating Board realMLS (Northeast Florida Multiple Listing Service)
Year Built 2024
Property Description
You will be the first to live in this newly built townhome in one of the most desirable communities Shearwater in Saint Johns County! Great location & great community & great school district. Closer to plenty of shopping and restaurants.
Location
State FL
County St. Johns
Community Shearwater Townhomes
Area 304- 210 South
Direction Make a left on CR-210 onto Shearwater Pkwy Turn right onto Timberwolf Trl Turn left onto Rosemont Dr Turn left onto Hogan Ct
Interior
Interior Features Breakfast Bar, Open Floorplan, Pantry, Walk-In Closet(s)
Heating Central
Cooling Central Air
Furnishings Unfurnished
Laundry In Unit
Exterior
Garage Spaces 1.0
Pool Community
Utilities Available Cable Available, Electricity Available
Amenities Available Children's Pool, Clubhouse, Dog Park, Fitness Center, Jogging Path, Park, Playground, Trash
Waterfront No
Porch Covered, Screened
Total Parking Spaces 1
Garage Yes
Private Pool No
Building
Story 2
Level or Stories 2
Schools
Elementary Schools Timberlin Creek
Middle Schools Trout Creek Academy
High Schools Beachside
Others
Senior Community No
Tax ID 0100240960






