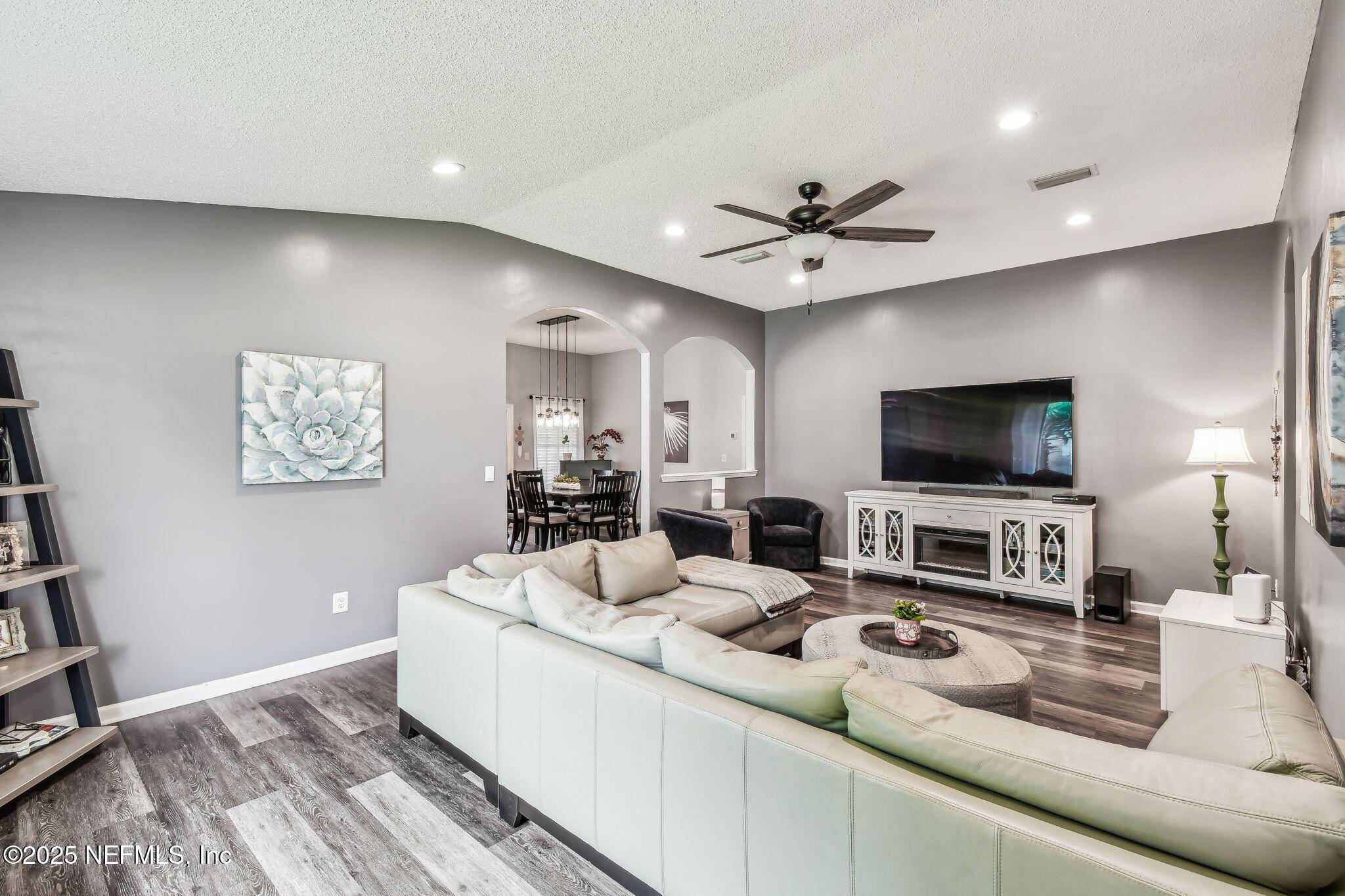612 STONEHILL PL St. Augustine, FL 32092
4 Beds
2 Baths
1,840 SqFt
UPDATED:
Key Details
Property Type Single Family Home
Sub Type Single Family Residence
Listing Status Active
Purchase Type For Sale
Square Footage 1,840 sqft
Price per Sqft $233
Subdivision Stonehurst Plantation
MLS Listing ID 2097935
Bedrooms 4
Full Baths 2
HOA Fees $200/qua
HOA Y/N Yes
Year Built 2003
Property Sub-Type Single Family Residence
Source realMLS (Northeast Florida Multiple Listing Service)
Property Description
Location
State FL
County St. Johns
Community Stonehurst Plantation
Area 304- 210 South
Direction CR210 Left into Stonehurst Plantation, left on Stonehill Pl
Interior
Interior Features Breakfast Nook, Eat-in Kitchen, Primary Bathroom -Tub with Separate Shower, Split Bedrooms
Heating Central, Electric
Cooling Central Air, Electric
Flooring Vinyl
Exterior
Parking Features Garage
Garage Spaces 2.0
Utilities Available Sewer Available
Total Parking Spaces 2
Garage Yes
Private Pool No
Building
Water Public
New Construction No
Schools
Elementary Schools Timberlin Creek
Middle Schools Switzerland Point
High Schools Beachside
Others
Senior Community No
Tax ID 0264270040
Acceptable Financing Cash, Conventional, FHA, VA Loan
Listing Terms Cash, Conventional, FHA, VA Loan





