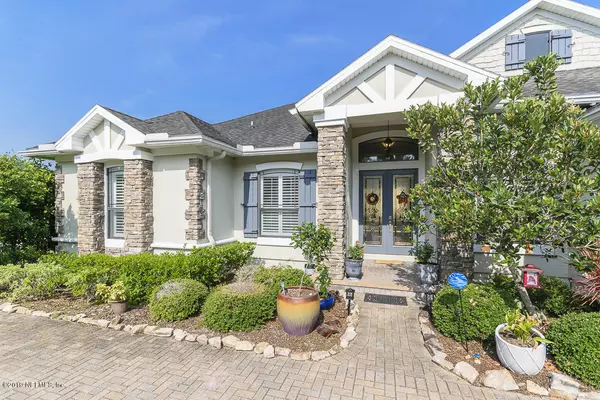$425,000
$435,000
2.3%For more information regarding the value of a property, please contact us for a free consultation.
3618 EASTBURY DR Jacksonville, FL 32224
4 Beds
3 Baths
2,681 SqFt
Key Details
Sold Price $425,000
Property Type Single Family Home
Sub Type Single Family Residence
Listing Status Sold
Purchase Type For Sale
Square Footage 2,681 sqft
Price per Sqft $158
Subdivision Highland Glen
MLS Listing ID 1003959
Sold Date 10/10/19
Bedrooms 4
Full Baths 3
HOA Fees $110/qua
HOA Y/N Yes
Originating Board realMLS (Northeast Florida Multiple Listing Service)
Year Built 2006
Lot Dimensions 130x80
Property Description
Volume ceilings & hardwood floors welcome you into this very open floor plan. Formal living, dining and large kitchen that opens to family room with cozy fireplace and access to the oversized covered patio. Split bedrooms with inside laundry, air conditioned storage closet and large secondary bedrooms. 4th Bedroom off foyer and living space that could easily be an office or bonus. Master suite is huge with two closets and luxurious bath with large garden tub, dual vanities and corner shower. Large corner lot on cul-de-sac street with extended driveway, courtyard entry garage and pavered driveway. A true Florida home that is open and inviting. Come in take a look around, kick off you shoes and welcome home.
Location
State FL
County Duval
Community Highland Glen
Area 026-Intracoastal West-South Of Beach Blvd
Direction From Kernan head south on Beach Blvd to right into Highland Glen, make first right inside gate, take first right and then Eastbury will be on the right.
Interior
Interior Features Breakfast Bar, Eat-in Kitchen, Entrance Foyer, Pantry, Primary Bathroom -Tub with Separate Shower, Split Bedrooms, Walk-In Closet(s)
Heating Central, Heat Pump
Cooling Central Air
Flooring Tile, Wood
Fireplaces Number 1
Fireplace Yes
Laundry Electric Dryer Hookup, Washer Hookup
Exterior
Parking Features Attached, Garage
Garage Spaces 2.0
Fence Back Yard
Pool None
Amenities Available Children's Pool, Fitness Center, Playground
Roof Type Shingle
Porch Covered, Front Porch, Patio
Total Parking Spaces 2
Private Pool No
Building
Lot Description Corner Lot, Cul-De-Sac
Sewer Public Sewer
Water Public
Structure Type Frame,Stucco
New Construction No
Schools
Elementary Schools Chets Creek
Middle Schools Kernan
High Schools Atlantic Coast
Others
Tax ID 1670675420
Acceptable Financing Cash, Conventional, FHA, VA Loan
Listing Terms Cash, Conventional, FHA, VA Loan
Read Less
Want to know what your home might be worth? Contact us for a FREE valuation!

Our team is ready to help you sell your home for the highest possible price ASAP
Bought with ROUND TABLE REALTY






