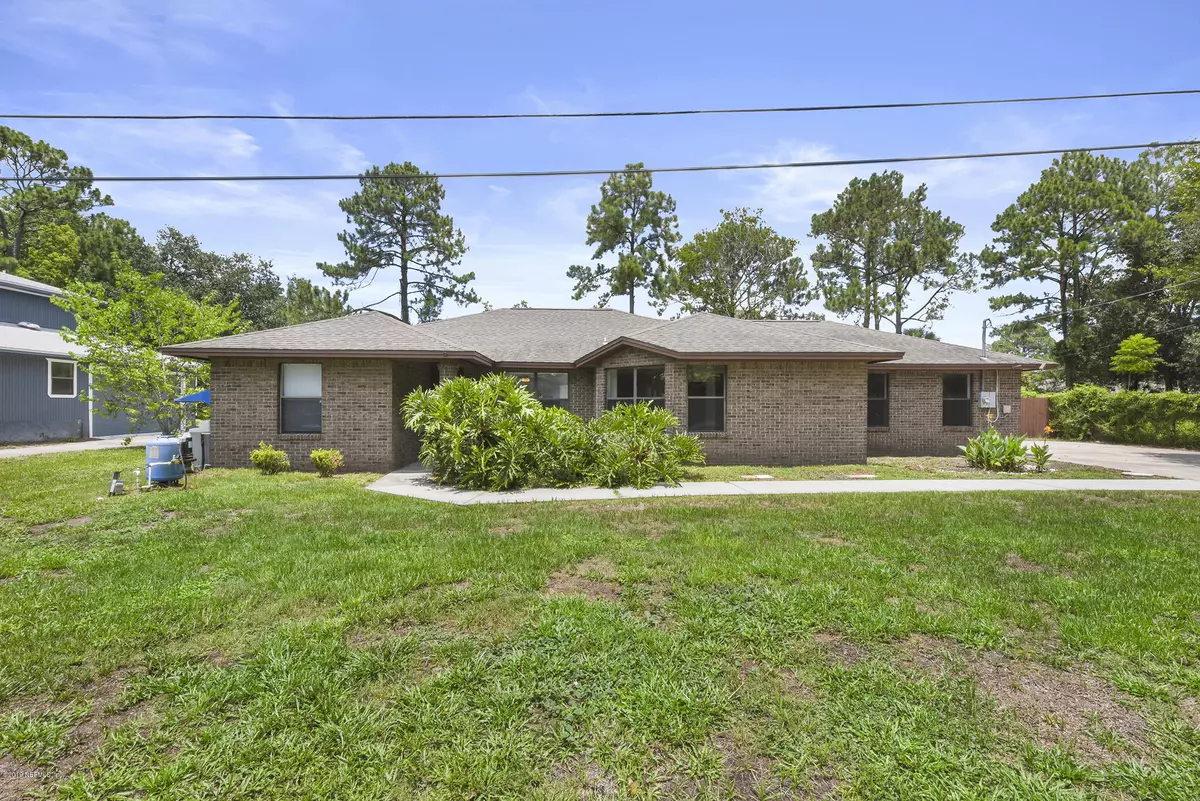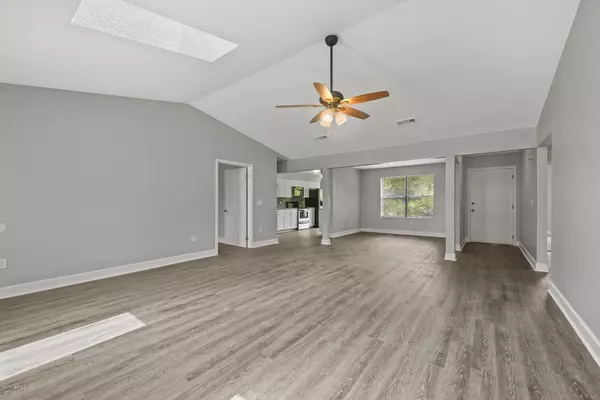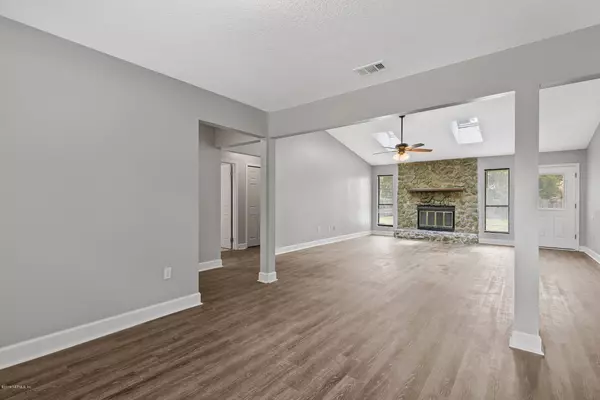$215,000
$215,000
For more information regarding the value of a property, please contact us for a free consultation.
6171 ROYAL ESTATES PL Jacksonville, FL 32277
3 Beds
2 Baths
1,787 SqFt
Key Details
Sold Price $215,000
Property Type Single Family Home
Sub Type Single Family Residence
Listing Status Sold
Purchase Type For Sale
Square Footage 1,787 sqft
Price per Sqft $120
Subdivision Floral Bluff Estates
MLS Listing ID 1006949
Sold Date 10/01/19
Bedrooms 3
Full Baths 2
HOA Y/N No
Originating Board realMLS (Northeast Florida Multiple Listing Service)
Year Built 1986
Lot Dimensions 100x120
Property Description
Beautifully remodeled home on a large lot on a dead in road that is move in ready with nearly everything new with no HOA! Enjoy cooking in your brand new kitchen with granite counter tops, new stainless steel appliances, and a walk in pantry. Enjoy entertaining family and friends in an open layout with high vaulted ceilings and fireplace. Brand new HVAC with 10 year warranty. Throughout the house enjoy new floors, paint, fixtures, and bathrooms. Don't overlook all the closet space throughout the house.There is also plenty of storage space out side with two storage sheds for all your extras. Convenient location that is close to everything Jacksonville has to offer. Don't miss this great opportunity to move in to this amazing home.
Location
State FL
County Duval
Community Floral Bluff Estates
Area 041-Arlington
Direction FT CAROLINE RD TO PEELER HEAD SOUTH, TURN LEFT ON ROYAL ESTATES PL PROPERTY IS THE LAST HOUSE ON THE LEFT
Interior
Interior Features Entrance Foyer, Primary Bathroom - Shower No Tub, Split Bedrooms, Walk-In Closet(s)
Heating Central
Cooling Central Air
Fireplaces Number 1
Fireplace Yes
Laundry Electric Dryer Hookup, Washer Hookup
Exterior
Garage Attached, Garage
Garage Spaces 2.0
Fence Back Yard
Pool None
Waterfront No
Roof Type Shingle
Parking Type Attached, Garage
Total Parking Spaces 2
Private Pool No
Building
Lot Description Cul-De-Sac
Sewer Septic Tank
Water Well
New Construction No
Others
Tax ID 1132440100
Acceptable Financing Cash, Conventional, FHA, VA Loan
Listing Terms Cash, Conventional, FHA, VA Loan
Read Less
Want to know what your home might be worth? Contact us for a FREE valuation!

Our team is ready to help you sell your home for the highest possible price ASAP
Bought with UNITED REAL ESTATE GALLERY






