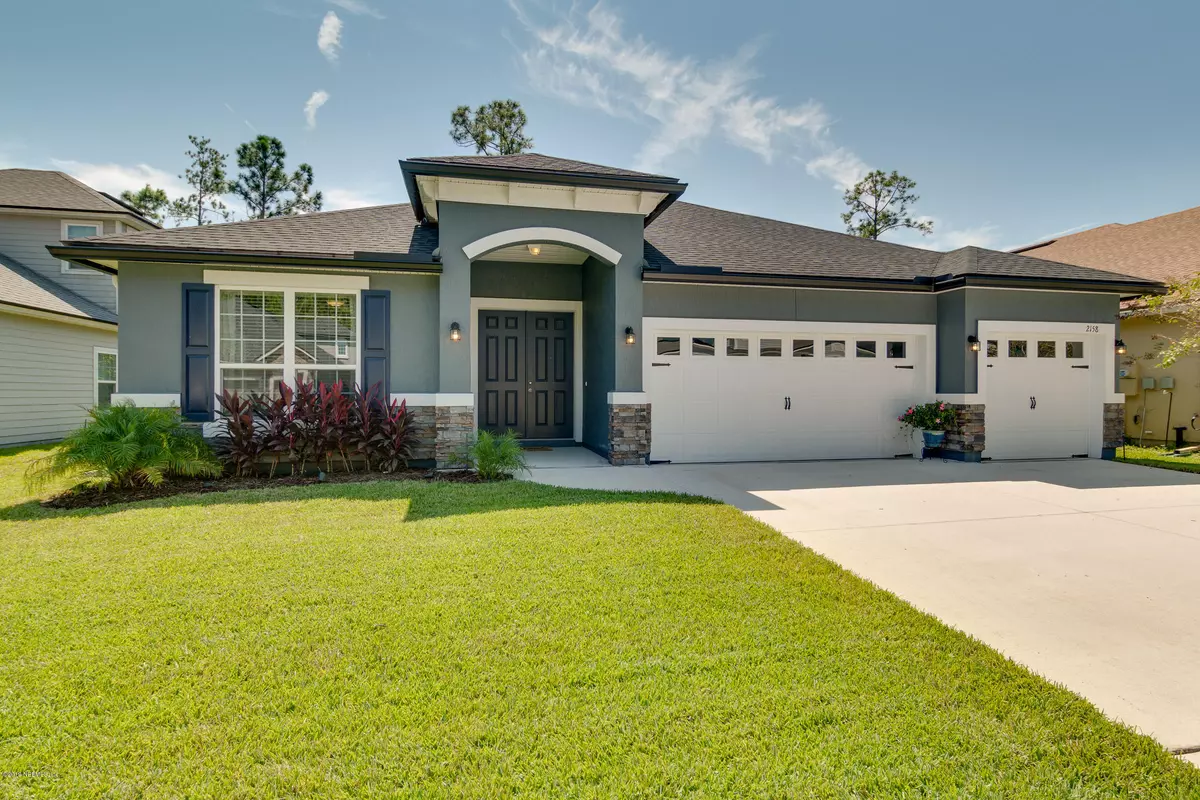$345,000
$357,500
3.5%For more information regarding the value of a property, please contact us for a free consultation.
2158 ARDEN FOREST PL Fleming Island, FL 32003
4 Beds
3 Baths
2,468 SqFt
Key Details
Sold Price $345,000
Property Type Single Family Home
Sub Type Single Family Residence
Listing Status Sold
Purchase Type For Sale
Square Footage 2,468 sqft
Price per Sqft $139
Subdivision Eagle Harbor
MLS Listing ID 1016162
Sold Date 10/30/19
Style Traditional
Bedrooms 4
Full Baths 3
HOA Fees $4/ann
HOA Y/N Yes
Originating Board realMLS (Northeast Florida Multiple Listing Service)
Year Built 2017
Property Description
Enjoy the benefits of this beautiful, nearly new Dream Finders home. With a completely open floor plan, tasteful upgrades & neutral color palette this place is move-in ready! Just imagine hosting the upcoming holidays here, preparing dinner in the gourmet kitchen or hosting BBQs using the summer kitchen on the covered lanai. The split bedroom layout provides everyone with space and privacy, while the great room is the perfect place to gather. The owners retreat is just that, featuring a custom walk-in over-sized shower & large closet. Centrally located to get anywhere in Fleming Island: shops, restuarants, the movie theater & ''A'' rated schools. Come enjoy the lifestyle & amenities only Eagle Harbor can offer including 3 pools, tennis, golf, playgrounds, basketball courts & more!
Location
State FL
County Clay
Community Eagle Harbor
Area 124-Fleming Island-Sw
Direction From 295-Take US 17 heading towards Fleming Island. Right on 220, Left on Town Center Blvd and follow until you turn Right into community. Left onto Arden Forest Pl, then, Left again. Home on Right.
Rooms
Other Rooms Outdoor Kitchen
Interior
Interior Features Breakfast Bar, Eat-in Kitchen, Entrance Foyer, Kitchen Island, Pantry, Primary Bathroom - Shower No Tub, Primary Downstairs, Split Bedrooms, Walk-In Closet(s)
Heating Central
Cooling Central Air
Flooring Carpet, Tile
Laundry Electric Dryer Hookup, Washer Hookup
Exterior
Parking Features Attached, Garage
Garage Spaces 3.0
Fence Back Yard, Vinyl
Pool Community, None
Utilities Available Propane
Amenities Available Basketball Court, Children's Pool, Clubhouse, Golf Course, Jogging Path, Playground, Tennis Court(s), Trash
Roof Type Shingle
Porch Front Porch, Porch, Screened
Total Parking Spaces 3
Private Pool No
Building
Lot Description Sprinklers In Front, Sprinklers In Rear
Sewer Public Sewer
Water Public
Architectural Style Traditional
Structure Type Frame,Stucco
New Construction No
Schools
Elementary Schools Thunderbolt
Middle Schools Lakeside
High Schools Fleming Island
Others
Tax ID 05052601419002681
Security Features Security System Owned,Smoke Detector(s)
Acceptable Financing Cash, Conventional, FHA, VA Loan
Listing Terms Cash, Conventional, FHA, VA Loan
Read Less
Want to know what your home might be worth? Contact us for a FREE valuation!

Our team is ready to help you sell your home for the highest possible price ASAP
Bought with WATSON REALTY CORP






