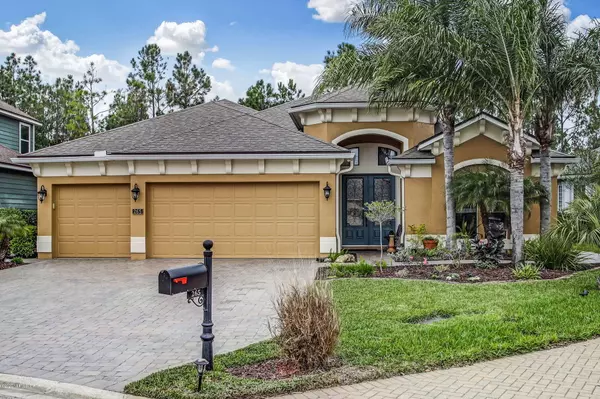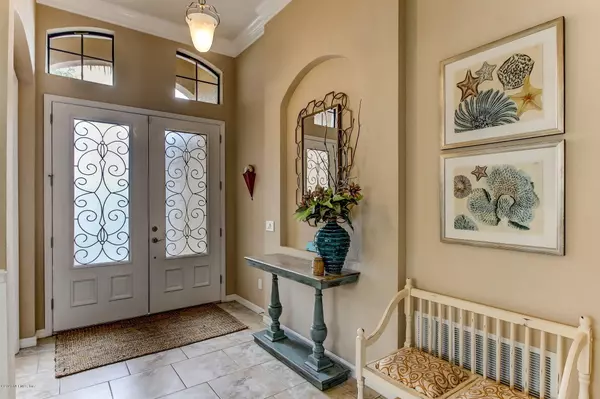$459,000
$459,000
For more information regarding the value of a property, please contact us for a free consultation.
265 CORNWALL DR Ponte Vedra, FL 32081
5 Beds
4 Baths
3,098 SqFt
Key Details
Sold Price $459,000
Property Type Single Family Home
Sub Type Single Family Residence
Listing Status Sold
Purchase Type For Sale
Square Footage 3,098 sqft
Price per Sqft $148
Subdivision Austin Park
MLS Listing ID 1034373
Sold Date 03/04/20
Style Contemporary
Bedrooms 5
Full Baths 4
HOA Fees $50/ann
HOA Y/N Yes
Originating Board realMLS (Northeast Florida Multiple Listing Service)
Year Built 2012
Property Sub-Type Single Family Residence
Property Description
Welcome Home to Austin Park in this freshly painted, concrete block, preserve view, cul-de-sac home, within walking distance to Valley Ridge K-8 school and neighborhood park. There's plenty of space with an enclosed office at the front, formal dining, and high ceilings that lead right through the triple sliding glass doors to the screened lanai and large custom paver sun deck. Open kitchen has plenty of cabinet space and a large island with seating. Split floor plan offers a large master suite with his and hers walk-in closets, separate vanities, soaking tub and glass shower. Bedroom 2 has its own bathroom and bedrooms 3 and 4 share a bathroom. Upstairs is a large bonus room and a 5th bedroom with a full bathroom. Home has plenty of storage, 3-car garage, 1 yr home warranty & CDD Bond PD.
Location
State FL
County St. Johns
Community Austin Park
Area 272-Nocatee South
Direction From Valley Ridge Blvd., enter into Austin Park on Austin Park Avenue, Turn Left onto Pinewood Street, Turn Left onto Cornwall Drive, house is on your left at cul-de-sac.
Interior
Interior Features Breakfast Bar, Eat-in Kitchen, Entrance Foyer, Kitchen Island, Pantry, Primary Bathroom -Tub with Separate Shower, Primary Downstairs, Split Bedrooms, Walk-In Closet(s)
Heating Central, Zoned
Cooling Central Air, Zoned
Flooring Carpet, Tile
Furnishings Unfurnished
Exterior
Exterior Feature Storm Shutters
Parking Features Additional Parking, Attached, Garage, Garage Door Opener
Garage Spaces 3.0
Pool None
Utilities Available Cable Available
Amenities Available Clubhouse
View Protected Preserve
Roof Type Shingle
Porch Covered, Front Porch, Patio, Porch, Screened
Total Parking Spaces 3
Private Pool No
Building
Lot Description Cul-De-Sac, Wooded
Sewer Public Sewer
Water Public
Architectural Style Contemporary
Structure Type Concrete,Stucco
New Construction No
Schools
Elementary Schools Valley Ridge Academy
Middle Schools Valley Ridge Academy
High Schools Allen D. Nease
Others
Tax ID 0232321000
Security Features Security System Owned,Smoke Detector(s)
Acceptable Financing Cash, Conventional, FHA, VA Loan
Listing Terms Cash, Conventional, FHA, VA Loan
Read Less
Want to know what your home might be worth? Contact us for a FREE valuation!

Our team is ready to help you sell your home for the highest possible price ASAP
Bought with PREMIER HOMES REALTY INC





