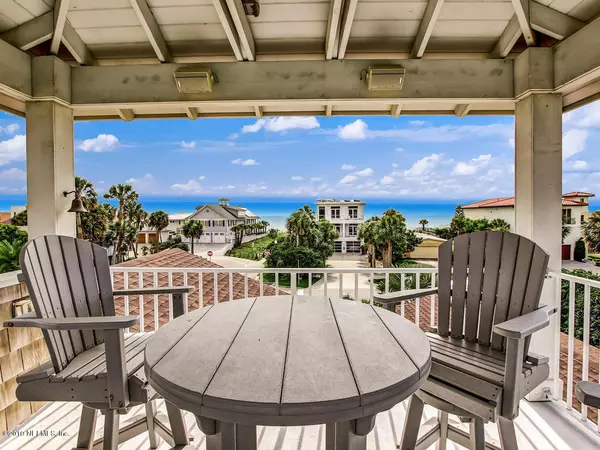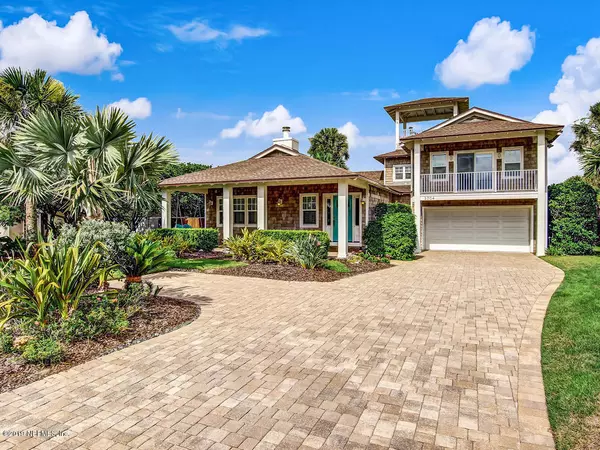$1,500,000
$1,650,000
9.1%For more information regarding the value of a property, please contact us for a free consultation.
3704 DUVAL DR Jacksonville Beach, FL 32250
3 Beds
2 Baths
2,219 SqFt
Key Details
Sold Price $1,500,000
Property Type Single Family Home
Sub Type Single Family Residence
Listing Status Sold
Purchase Type For Sale
Square Footage 2,219 sqft
Price per Sqft $675
Subdivision Ponte Vedra
MLS Listing ID 1035854
Sold Date 03/26/20
Bedrooms 3
Full Baths 2
HOA Y/N No
Originating Board realMLS (Northeast Florida Multiple Listing Service)
Year Built 1961
Lot Dimensions 72 x 120
Property Description
The Ultimate Beach House! This cedar shake cottage on popular Duval Drive is Beautifully Updated. Over $140K in recent revisions include new AC, dehumidifier, painting, lighting, countertops + over all face lift. The Coastal theme is echoed in the repurposed Bedroom 3, now charming Bunk Room / Den with sleeping for 6. Kitchen complete with shaker painted cabinetry, quartz counters, French door fridge, induction cooktop, pot filler, wall oven/microwave. Noteworthy features: aged oak oiled floors, vaulted beamed ceilings, private outdoor after beach shower, lake side firepit, classic front porch swing, motor court for boat/ RV parking, impact doors & windows. Direct ocean views from master suite balcony & observation deck. Professionally decorated, sold furnished & turn key ready.
Location
State FL
County Duval
Community Ponte Vedra
Area 212-Jacksonville Beach-Se
Direction From JTB, North on A1A, Right on 37th Ave S, to Right on Duval Drive, home on Right.
Interior
Interior Features Breakfast Bar, Built-in Features, Entrance Foyer, Pantry, Primary Bathroom - Shower No Tub, Split Bedrooms, Vaulted Ceiling(s), Walk-In Closet(s), Wet Bar
Heating Central, Heat Pump, Zoned, Other
Cooling Central Air, Zoned
Flooring Wood
Fireplaces Number 1
Fireplaces Type Wood Burning, Other
Furnishings Furnished
Fireplace Yes
Laundry Electric Dryer Hookup, Washer Hookup
Exterior
Exterior Feature Balcony, Outdoor Shower
Parking Features Attached, Garage, RV Access/Parking
Garage Spaces 2.0
Fence Back Yard, Wood
Pool None
Utilities Available Cable Available, Propane
Waterfront Description Pond
View Ocean
Roof Type Shingle
Porch Front Porch, Porch, Screened
Total Parking Spaces 2
Private Pool No
Building
Lot Description Sprinklers In Front, Sprinklers In Rear
Sewer Public Sewer
Water Public
Structure Type Frame
New Construction No
Schools
Elementary Schools Seabreeze
Middle Schools Duncan Fletcher
High Schools Duncan Fletcher
Others
Tax ID 1817010000
Security Features Security System Owned,Smoke Detector(s)
Acceptable Financing Cash, Conventional, Lease Option
Listing Terms Cash, Conventional, Lease Option
Read Less
Want to know what your home might be worth? Contact us for a FREE valuation!

Our team is ready to help you sell your home for the highest possible price ASAP






