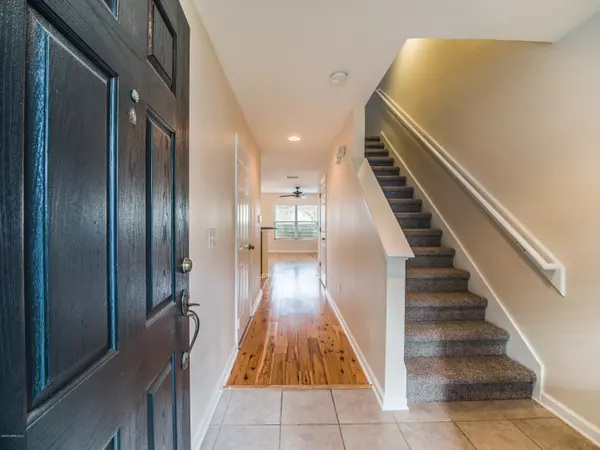$167,500
$164,900
1.6%For more information regarding the value of a property, please contact us for a free consultation.
823 BLACK CHERRY DR S St Johns, FL 32259
2 Beds
3 Baths
1,268 SqFt
Key Details
Sold Price $167,500
Property Type Condo
Sub Type Condominium
Listing Status Sold
Purchase Type For Sale
Square Footage 1,268 sqft
Price per Sqft $132
Subdivision Crossings At Cypress Trace
MLS Listing ID 1040808
Sold Date 07/02/20
Bedrooms 2
Full Baths 2
Half Baths 1
HOA Fees $86/mo
HOA Y/N Yes
Originating Board realMLS (Northeast Florida Multiple Listing Service)
Year Built 2006
Property Description
*Back on the Market!* MOVE-IN READY! SPACIOUS Condo w. GARAGE in GATED ST. JOHNS Community! AMAZING lot that backs up to BEAUTIFUL WATER VIEW! Enjoy the serene Sunrise from your Patio! NEW A/C, NEW CARPET, & FRESH INTERIOR PAINT! DON'T MISS THIS ONE! OPEN FLOOR PLAN is great for entertaining! Powder Bath downstairs is perfect for guests! Kitchen includes breakfast bar, & NEW FRIDGE STAYS! Master Retreat & Guest bedroom each have private EN SUITE bathrooms! Interior Laundry WASHER & DRYER included! Roof replaced in 2019. WON'T LAST LONG! Located in desirable Cypress Trace w. quick access to shopping at the new Durbin Pavillion Town Center! Community Amenities include pool,jacuzzi, playground, tennis & basketball courts!
Location
State FL
County St. Johns
Community Crossings At Cypress Trace
Area 301-Julington Creek/Switzerland
Direction From US-1 S: Right on Race Track Rd. Left on Big Cypress Dr. Left on Cherry Way. Right on Black Cherry Dr S.
Interior
Interior Features Breakfast Bar, Entrance Foyer, In-Law Floorplan, Pantry, Primary Bathroom - Tub with Shower, Split Bedrooms, Walk-In Closet(s)
Heating Central
Cooling Central Air
Flooring Carpet, Wood
Furnishings Unfurnished
Exterior
Garage Spaces 1.0
Pool Community
Utilities Available Cable Available
Amenities Available Basketball Court, Playground, Spa/Hot Tub, Tennis Court(s)
Waterfront Yes
Waterfront Description Pond
Roof Type Shingle
Porch Patio, Porch
Total Parking Spaces 1
Private Pool No
Building
Sewer Public Sewer
Water Public
Structure Type Frame,Stucco
New Construction No
Schools
Elementary Schools Durbin Creek
High Schools Allen D. Nease
Others
Tax ID 0234291805
Security Features Security System Owned
Acceptable Financing Cash, Conventional, FHA, VA Loan
Listing Terms Cash, Conventional, FHA, VA Loan
Read Less
Want to know what your home might be worth? Contact us for a FREE valuation!

Our team is ready to help you sell your home for the highest possible price ASAP
Bought with COLDWELL BANKER VANGUARD REALTY






