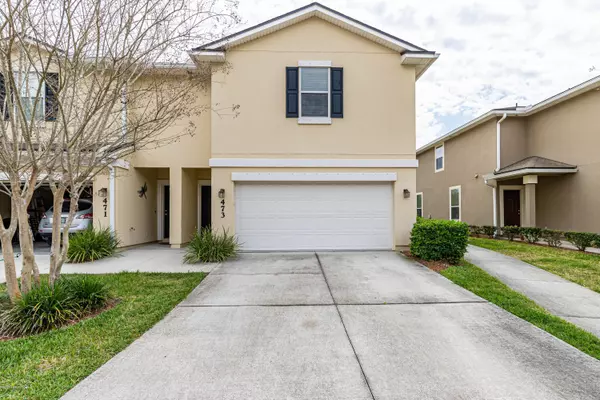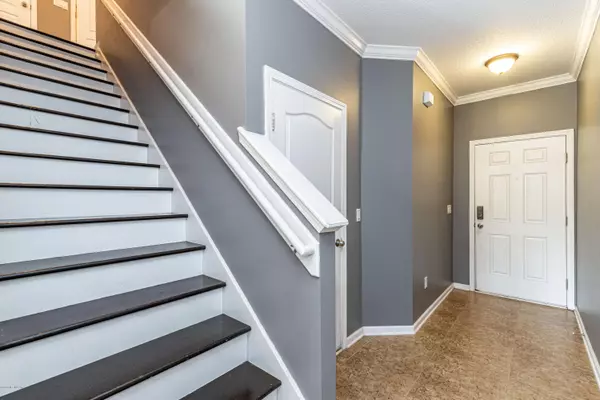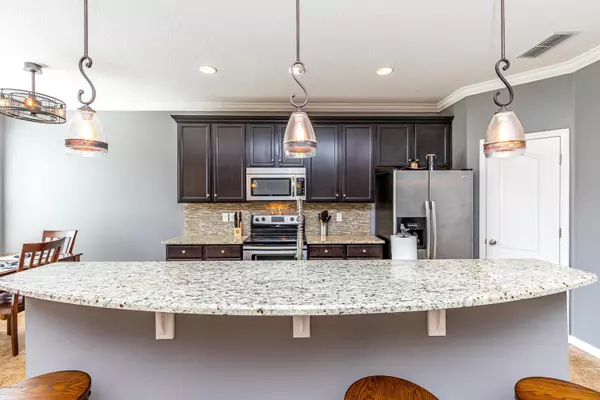$222,000
$222,000
For more information regarding the value of a property, please contact us for a free consultation.
473 WALNUT DR St Johns, FL 32259
3 Beds
3 Baths
1,810 SqFt
Key Details
Sold Price $222,000
Property Type Townhouse
Sub Type Townhouse
Listing Status Sold
Purchase Type For Sale
Square Footage 1,810 sqft
Price per Sqft $122
Subdivision Crossings At Cypress Trace
MLS Listing ID 1045159
Sold Date 06/17/20
Bedrooms 3
Full Baths 2
Half Baths 1
HOA Fees $251/mo
HOA Y/N Yes
Originating Board realMLS (Northeast Florida Multiple Listing Service)
Year Built 2011
Property Description
USDA APPROVED- 100% FINANCING !!! NO CDD FEES!!! Absolutely beautiful end unit townhome located in the highly desirable, gated community of Cypress Trace in St. Johns County. Wake up to a relaxing waterfront view from the screened in back patio. Enjoy cooking a nice meal with a spacious gourmet kitchen boasting 42'' espresso cabinets, granite counter tops, stainless steel appliances, and a walk in pantry. Entertaining is made easy with 3 bedrooms 2.5 bathrooms and 1810sqft. You will find tons of upgrades through out the home. Upgrades include: a water softener, granite countertops in wet areas, beautiful light fixtures, a custom feature wall and custom cabinetry in the master bedroom closet. This community is a perfect starter home offering security, entertainment and more.
Location
State FL
County St. Johns
Community Crossings At Cypress Trace
Area 301-Julington Creek/Switzerland
Direction From US 1 go West on race Track Rd 1/8 mile turn left into subdivision. From San Jose Blvd go east on Race Track Rd and turn right into subdivision just before US 1.
Interior
Interior Features Breakfast Bar, Breakfast Nook, Eat-in Kitchen, Kitchen Island, Primary Bathroom - Tub with Shower, Split Bedrooms, Walk-In Closet(s)
Heating Central
Cooling Central Air
Flooring Carpet, Tile
Laundry Electric Dryer Hookup, Washer Hookup
Exterior
Garage Additional Parking, Attached, Garage, Garage Door Opener
Garage Spaces 2.0
Pool Community
Amenities Available Basketball Court, Children's Pool, Clubhouse, Maintenance Grounds, Playground, Tennis Court(s), Trash
Waterfront No
Roof Type Shingle
Porch Porch, Screened
Parking Type Additional Parking, Attached, Garage, Garage Door Opener
Total Parking Spaces 2
Private Pool No
Building
Lot Description Sprinklers In Front, Sprinklers In Rear
Sewer Public Sewer
Water Public
Structure Type Stucco
New Construction No
Schools
Elementary Schools Durbin Creek
High Schools Allen D. Nease
Others
HOA Fee Include Pest Control
Tax ID 0234320150
Acceptable Financing Cash, Conventional, FHA, VA Loan
Listing Terms Cash, Conventional, FHA, VA Loan
Read Less
Want to know what your home might be worth? Contact us for a FREE valuation!

Our team is ready to help you sell your home for the highest possible price ASAP
Bought with WATSON REALTY CORP






