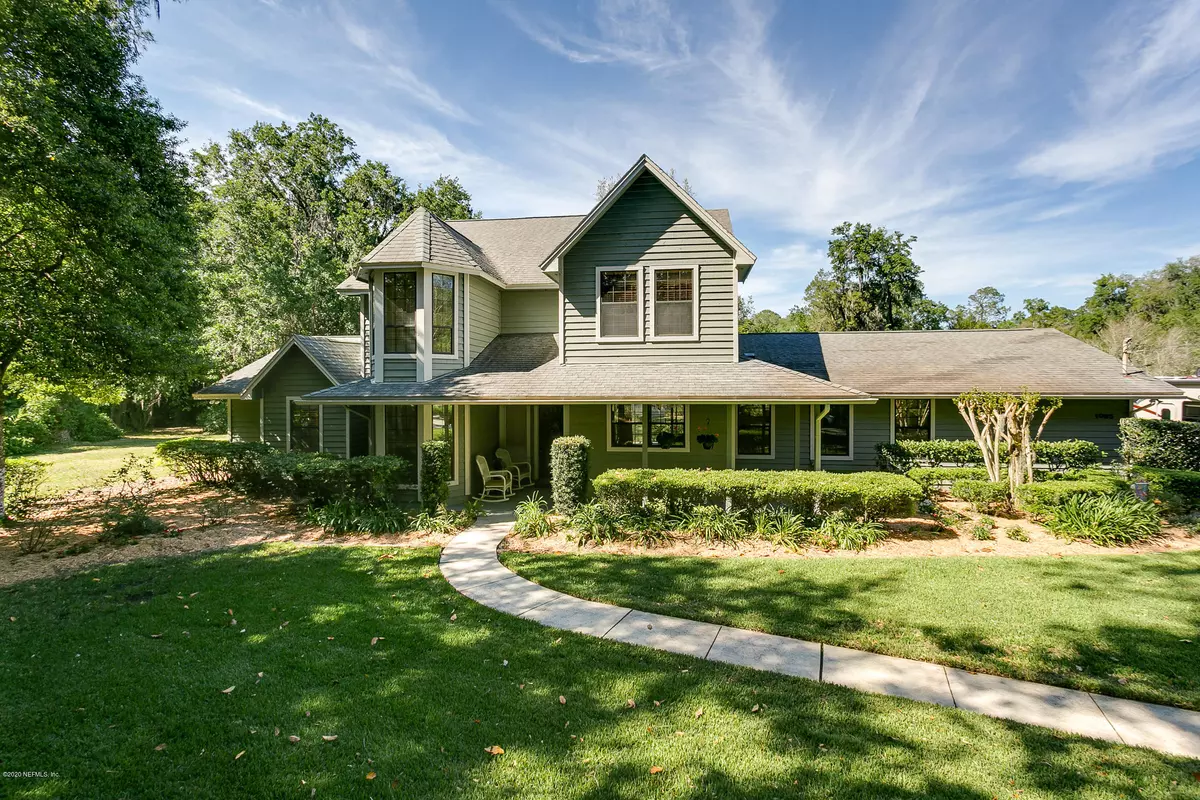$355,000
$355,000
For more information regarding the value of a property, please contact us for a free consultation.
1065 OAKVALE RD St Johns, FL 32259
4 Beds
3 Baths
2,594 SqFt
Key Details
Sold Price $355,000
Property Type Single Family Home
Sub Type Single Family Residence
Listing Status Sold
Purchase Type For Sale
Square Footage 2,594 sqft
Price per Sqft $136
Subdivision Fruit Cove
MLS Listing ID 1047271
Sold Date 05/28/20
Style Contemporary
Bedrooms 4
Full Baths 3
HOA Y/N No
Originating Board realMLS (Northeast Florida Multiple Listing Service)
Year Built 1985
Property Description
Rare opportunity for a 4 BR/3BA residence situated on a spacious .57 acre home site less than 500 ft from the St Johns River.Separate 600 sq ft detached garage/workshop boasts 30-amp shore power for the Boat/RV you would prefer to keep on your property. NO HOA/NO CDD allows you full utilization of this property.While you enjoy the pastoral beauty of your setting,you remain fully-convenient to the shops/services/restaurants of Julington Creek & less than 5 miles to I-295.Downstairs, find wood flooring in dining and kitchen.Kitchen is fully-equipped w/ stainless steel appliances as well as granite counters & backsplash.Owners Suite & one other bedrm along w/ laundry & cabana bath downstairs.Two bedrms, one bath & loft upstairs.Transferable Termite Bond.Septic & Well=low utilities expense.
Location
State FL
County St. Johns
Community Fruit Cove
Area 301-Julington Creek/Switzerland
Direction Fr:I-295 & San Jose Blvd:South on San Jose for 4 miles to Right on Fruit Cove Rd.Stay on Fruit Cove for 1.3 mi to Right on Oakvale. Last house on Right before Riverfront homes.
Interior
Interior Features Breakfast Bar, Breakfast Nook, Central Vacuum, Entrance Foyer, Primary Bathroom -Tub with Separate Shower, Primary Downstairs, Split Bedrooms, Vaulted Ceiling(s), Walk-In Closet(s)
Heating Central, Electric, Heat Pump
Cooling Central Air, Electric
Flooring Carpet, Tile, Wood
Fireplaces Number 1
Fireplaces Type Wood Burning
Fireplace Yes
Laundry Electric Dryer Hookup, Washer Hookup
Exterior
Parking Features Attached, Detached, Garage, Garage Door Opener, RV Access/Parking
Garage Spaces 4.0
Pool None
Utilities Available Cable Available, Other
Roof Type Shingle
Porch Covered, Patio
Total Parking Spaces 4
Private Pool No
Building
Lot Description Sprinklers In Front, Sprinklers In Rear
Sewer Septic Tank
Water Well
Architectural Style Contemporary
Structure Type Frame,Wood Siding
New Construction No
Schools
Elementary Schools Hickory Creek
High Schools Creekside
Others
Tax ID 0001500050
Security Features Smoke Detector(s)
Acceptable Financing Cash, Conventional, FHA, VA Loan
Listing Terms Cash, Conventional, FHA, VA Loan
Read Less
Want to know what your home might be worth? Contact us for a FREE valuation!

Our team is ready to help you sell your home for the highest possible price ASAP
Bought with ROUND TABLE REALTY






