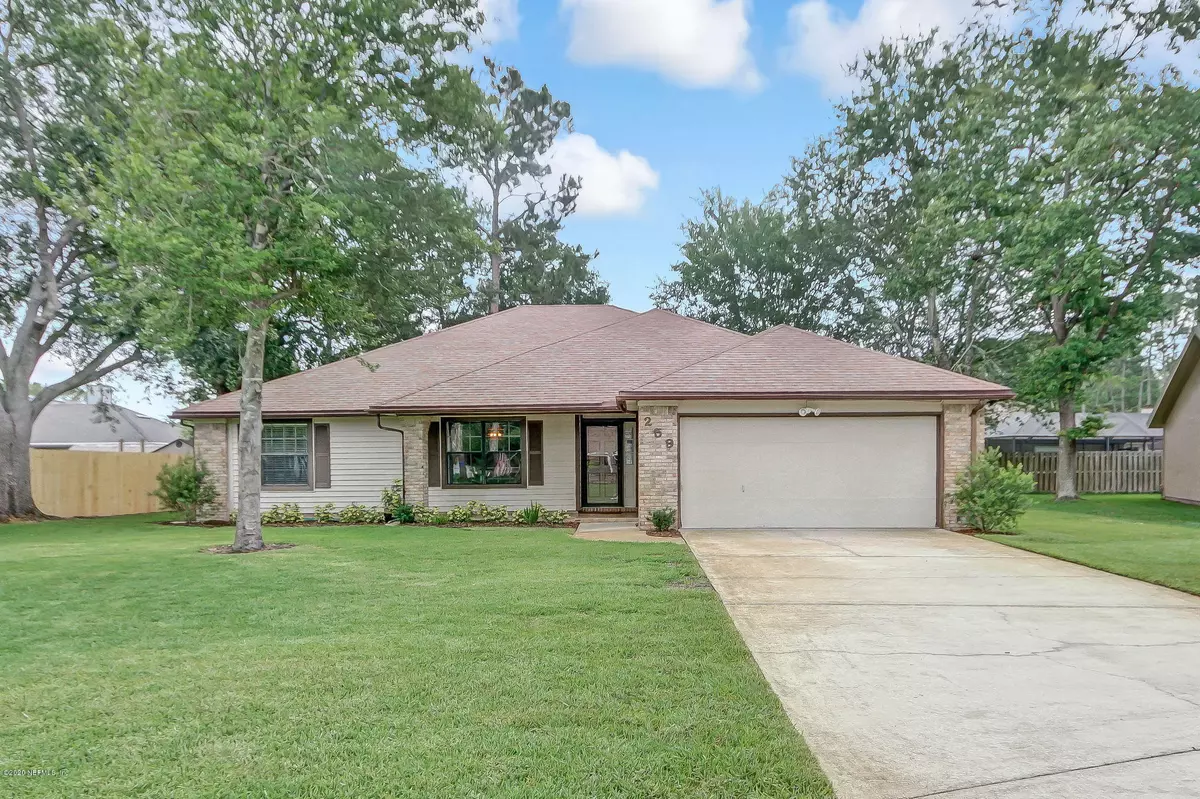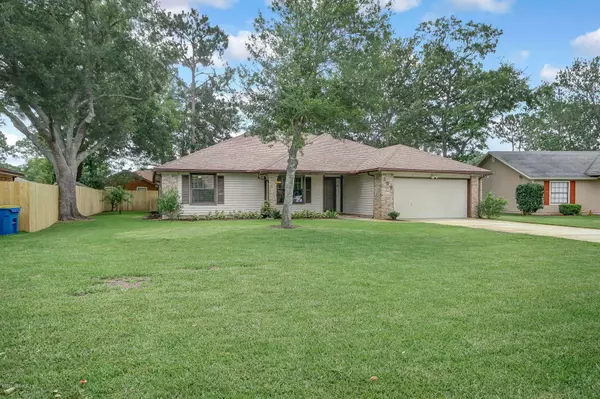$270,000
$267,000
1.1%For more information regarding the value of a property, please contact us for a free consultation.
259 DUSKY ROSE CT Jacksonville, FL 32225
3 Beds
2 Baths
2,222 SqFt
Key Details
Sold Price $270,000
Property Type Single Family Home
Sub Type Single Family Residence
Listing Status Sold
Purchase Type For Sale
Square Footage 2,222 sqft
Price per Sqft $121
Subdivision Hickory Creek
MLS Listing ID 1056931
Sold Date 07/10/20
Style Ranch
Bedrooms 3
Full Baths 2
HOA Fees $8/ann
HOA Y/N Yes
Originating Board realMLS (Northeast Florida Multiple Listing Service)
Year Built 1988
Property Description
MULTIPLE OFFERS! PLEASE SUBMIT HIGHEST & BEST BY 8pm SUNDAY (6/7/2020) W/ MULTIPLE OFFER FORM (UNDER DOCS). This 3 bedroom, 2 bath ranch-style home, located on a cul-de-sac in the desirable Hickory Creek neighborhood, has been loved and cared for with many new upgrades! Brand new Samsung appliances include a stainless steel refrigerator, range w/ self-cleaning oven, and washer and dryer! New carpet was also just installed. Home features separate dining and living rooms, and an additional sitting room that can be used as a library/office or game room. Kitchen has granite countertops and a walk-in pantry. Enjoy extra living space with a heated/cooled enclosed back patio! The 460 sqft garage has an extra storage area, and the lawn is equipped with a full sprinkler system and shallow well. This home is turnkey and ready for you to make it yours!
Location
State FL
County Duval
Community Hickory Creek
Area 043-Intracoastal West-North Of Atlantic Blvd
Direction From 295, exit east on Atlantic Blvd. Continue past Kernan Blvd, turn left on Hickory Creek Blvd W, right on Cascara Dr S, and right on Dusky Rose Ct. Second home on the left.
Interior
Interior Features Eat-in Kitchen, Entrance Foyer, Pantry, Primary Bathroom - Tub with Shower, Split Bedrooms, Walk-In Closet(s)
Heating Central, Electric, Other
Cooling Central Air, Electric
Flooring Carpet, Laminate, Tile
Fireplaces Type Wood Burning
Fireplace Yes
Exterior
Garage Attached, Garage, Garage Door Opener
Garage Spaces 2.0
Fence Back Yard, Wood
Pool None
Utilities Available Cable Connected
Amenities Available Trash
Waterfront No
Roof Type Shingle
Porch Covered, Front Porch, Glass Enclosed, Patio
Parking Type Attached, Garage, Garage Door Opener
Total Parking Spaces 2
Private Pool No
Building
Lot Description Cul-De-Sac, Sprinklers In Front, Sprinklers In Rear
Sewer Public Sewer
Water Public
Architectural Style Ranch
Structure Type Frame,Vinyl Siding
New Construction No
Schools
Elementary Schools Abess Park
Middle Schools Landmark
High Schools Sandalwood
Others
HOA Name Hickory Creek Assoc.
Tax ID 1622246135
Security Features Smoke Detector(s)
Acceptable Financing Cash, Conventional, FHA, VA Loan
Listing Terms Cash, Conventional, FHA, VA Loan
Read Less
Want to know what your home might be worth? Contact us for a FREE valuation!

Our team is ready to help you sell your home for the highest possible price ASAP
Bought with KELLER WILLIAMS REALTY ATLANTIC PARTNERS






