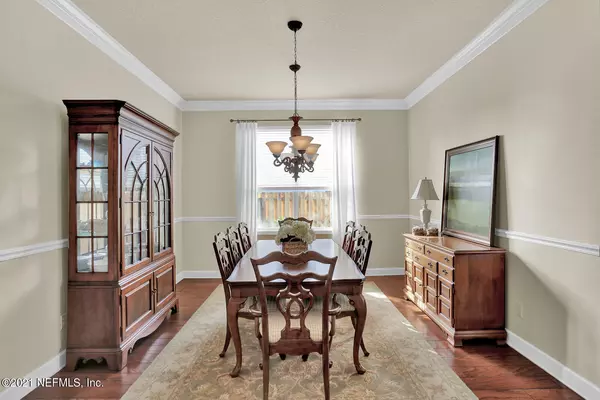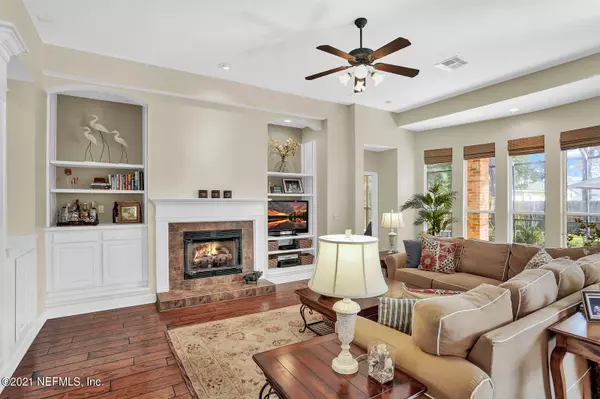$559,000
$559,000
For more information regarding the value of a property, please contact us for a free consultation.
213 N CHECKERBERRY WAY Jacksonville, FL 32259
4 Beds
4 Baths
3,496 SqFt
Key Details
Sold Price $559,000
Property Type Single Family Home
Sub Type Single Family Residence
Listing Status Sold
Purchase Type For Sale
Square Footage 3,496 sqft
Price per Sqft $159
Subdivision Julington Creek Plan
MLS Listing ID 1094395
Sold Date 04/26/21
Style Traditional
Bedrooms 4
Full Baths 4
HOA Fees $39/ann
HOA Y/N Yes
Originating Board realMLS (Northeast Florida Multiple Listing Service)
Year Built 1999
Property Description
This 4 bed/4 bath David Weekley home w/ upstairs bonus room & an office w/ new roof is just waiting for its new owners. As you walk in the door pride of ownership is evident. An open floorplan ideal for entertaining w/ a huge kitchen island, ss appliances & extended cafe look into the oversized family room. Entertain your guests while enjoying the warmth from the fireplace & still feel as if you are part of the party. Outside you will find a screened & heated spa or ''cocktail pool'' -- perfect for parties of 15 or if you want to escape & lounge on a raft by yourself. In today's environment one will appreciate the large downstairs office w/ space for 2 to work! This all-brick home w/ hardwood floors, updated kitchen & master bathroom, 3-car garage & defines perfection for any buyer!
Location
State FL
County St. Johns
Community Julington Creek Plan
Area 301-Julington Creek/Switzerland
Direction From San Jose turn Left on Race Track RD. Turn Right on Flora Branch. Right into Southwood on Sunnyside and Right on Checkerberry
Interior
Interior Features Breakfast Nook, Eat-in Kitchen, Entrance Foyer, Kitchen Island, Primary Bathroom -Tub with Separate Shower, Primary Downstairs, Split Bedrooms, Walk-In Closet(s)
Heating Central
Cooling Central Air
Flooring Carpet, Tile, Wood
Fireplaces Number 1
Fireplaces Type Gas
Fireplace Yes
Exterior
Parking Features Attached, Garage
Garage Spaces 3.0
Fence Full
Pool Community, In Ground, Heated
Utilities Available Cable Available, Propane
Amenities Available Basketball Court, Clubhouse, Fitness Center, Golf Course, Jogging Path, Playground, Tennis Court(s)
Roof Type Shingle
Porch Front Porch, Patio, Porch
Total Parking Spaces 3
Private Pool No
Building
Sewer Public Sewer
Water Public
Architectural Style Traditional
New Construction No
Schools
Elementary Schools Julington Creek
Middle Schools Fruit Cove
High Schools Creekside
Others
Tax ID 2490242350
Acceptable Financing Cash, Conventional, FHA, VA Loan
Listing Terms Cash, Conventional, FHA, VA Loan
Read Less
Want to know what your home might be worth? Contact us for a FREE valuation!

Our team is ready to help you sell your home for the highest possible price ASAP
Bought with ROUND TABLE REALTY






