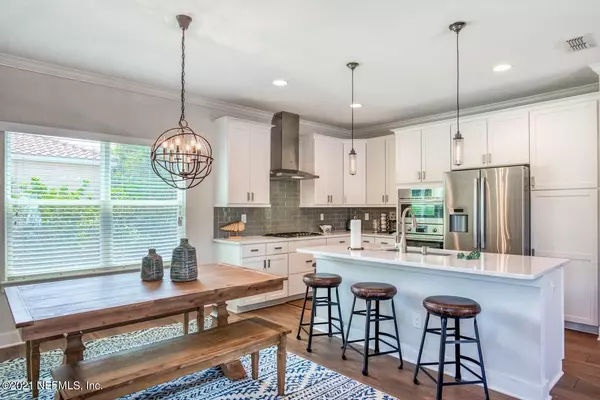$699,999
$699,999
For more information regarding the value of a property, please contact us for a free consultation.
208 12TH AVE S Jacksonville Beach, FL 32250
3 Beds
4 Baths
1,886 SqFt
Key Details
Sold Price $699,999
Property Type Townhouse
Sub Type Townhouse
Listing Status Sold
Purchase Type For Sale
Square Footage 1,886 sqft
Price per Sqft $371
Subdivision Pablo Beach South
MLS Listing ID 1094586
Sold Date 03/19/21
Bedrooms 3
Full Baths 3
Half Baths 1
HOA Y/N No
Originating Board realMLS (Northeast Florida Multiple Listing Service)
Year Built 2015
Property Description
This is the one! NO HOA, save money with no HOA fees! 1.5 blocks to the Beach. Luxury townhome with Ocean Views from the 2nd and 3rd floor. Feel the ocean breezes....Move-in ready 3 bedrooms, 3 full bathrooms, plus 1/2 bath, dual shower heads with rain shower and separate garden tub, fenced back yard, 1 car garage, large driveway enough for 4-6 cars. Furniture available for separate purchase. Perfect for any option, primary residence, 2nd home, short-term rental. Great location walking distance to many restaurants. The perfect location!!
Location
State FL
County Duval
Community Pablo Beach South
Area 212-Jacksonville Beach-Se
Direction From JTB head North on A1A 3rd Street, Then turn right on 12th Ave S, Home is located on the right. From Beach Blvd turn South on A1A 3rd Street, Then turn left on 12th Ave S, Home is on right
Interior
Interior Features Breakfast Bar, Eat-in Kitchen, Entrance Foyer, In-Law Floorplan, Pantry, Primary Bathroom -Tub with Separate Shower, Split Bedrooms, Vaulted Ceiling(s), Walk-In Closet(s)
Heating Central, Electric, Heat Pump, Zoned, Other
Cooling Central Air, Electric, Zoned
Flooring Tile
Exterior
Exterior Feature Balcony, Outdoor Shower
Garage Additional Parking, Attached, Garage, Garage Door Opener
Garage Spaces 1.0
Fence Back Yard, Wood
Pool None
Utilities Available Cable Available
View Ocean
Roof Type Shingle
Total Parking Spaces 1
Private Pool No
Building
Lot Description Sprinklers In Front, Sprinklers In Rear
Sewer Public Sewer
Water Public
Structure Type Frame,Wood Siding
New Construction No
Schools
Elementary Schools Seabreeze
Middle Schools Duncan Fletcher
High Schools Duncan Fletcher
Others
Tax ID 1762330010
Security Features Smoke Detector(s)
Acceptable Financing Cash, Conventional, FHA, VA Loan
Listing Terms Cash, Conventional, FHA, VA Loan
Read Less
Want to know what your home might be worth? Contact us for a FREE valuation!

Our team is ready to help you sell your home for the highest possible price ASAP
Bought with REDFIN






