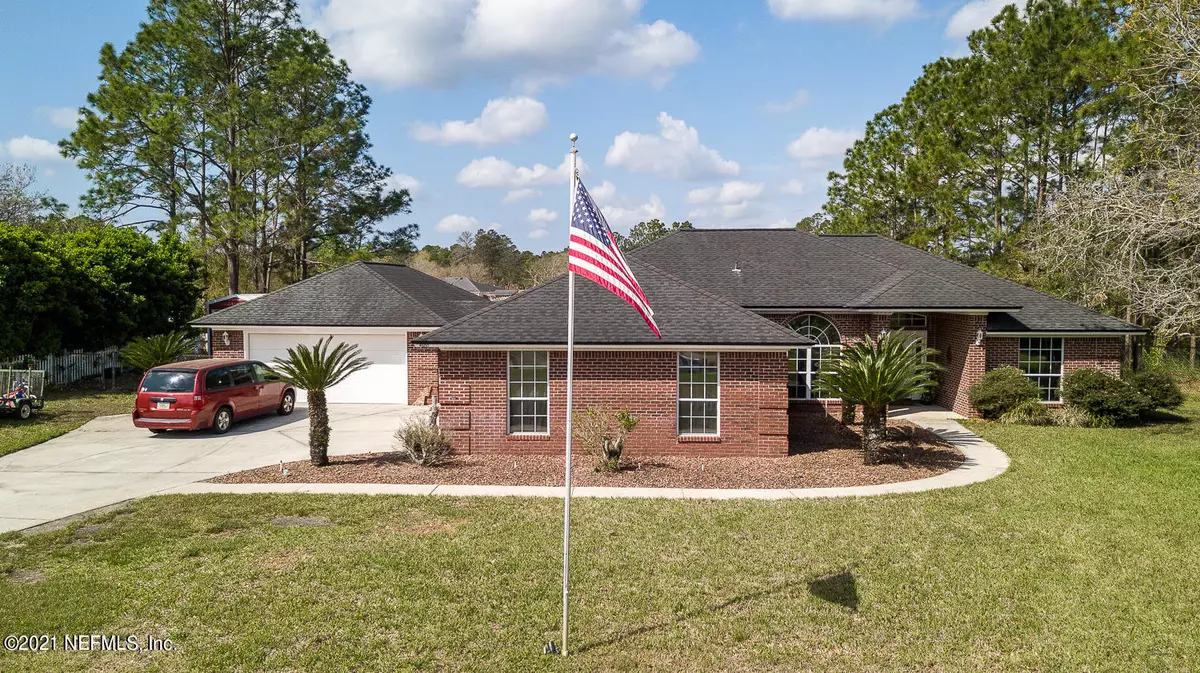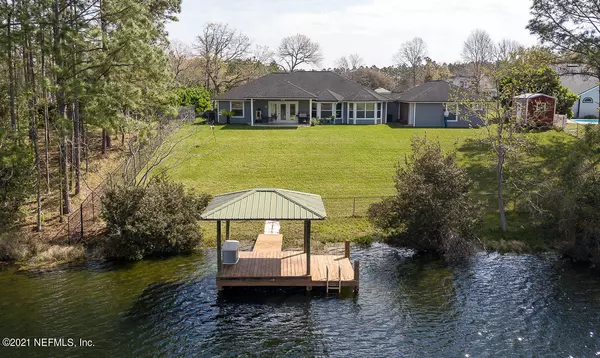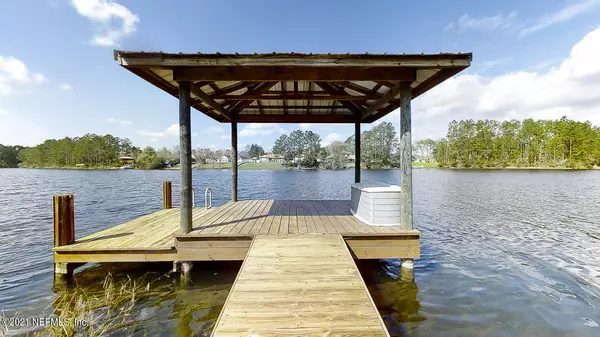$395,000
$400,000
1.3%For more information regarding the value of a property, please contact us for a free consultation.
4660 SADDLEHORN TRL Middleburg, FL 32068
4 Beds
2 Baths
2,339 SqFt
Key Details
Sold Price $395,000
Property Type Single Family Home
Sub Type Single Family Residence
Listing Status Sold
Purchase Type For Sale
Square Footage 2,339 sqft
Price per Sqft $168
Subdivision Foxmeadow
MLS Listing ID 1099900
Sold Date 04/29/21
Style Contemporary
Bedrooms 4
Full Baths 2
HOA Y/N No
Originating Board realMLS (Northeast Florida Multiple Listing Service)
Year Built 1997
Lot Dimensions 1.24 acres lakefront
Property Description
Lakefront in Foxmeadow. Community has easy access to FC Expressway, hospital, dining, shopping & more! Enjoy peaceful waterfront views from the dock & covered patio or take a swim in the spring fed lake. Open floor plan w/ 3-way bedroom split, w/ wood & tile floors (no carpet). The master has lakeview from bay windows, fireplace, garden bath w/ garden tub & separate shower & large walk-in closet. Guest suite w/ bedroom, sitting area & separate entrance (could also be home office or home school area). Kitchen has Corian counters, eat-in area w/ bay window and lakeview. Oversized garage 20x30 w/ additional separate storage. Upgrades include, window tint, attic blown insulation, commercial grade wood type flooring. Roof 2011. Septic in the front yard, no mound, room for pool in backyard
Location
State FL
County Clay
Community Foxmeadow
Area 143-Foxmeadow Area
Direction Take Blanding Blvd to Old Jennings Rd to right on Foxmeadow Trail, just past the park go right on Saddlehorn Trail to the home on the right
Interior
Interior Features Breakfast Bar, Breakfast Nook, Entrance Foyer, In-Law Floorplan, Pantry, Primary Bathroom -Tub with Separate Shower, Split Bedrooms, Vaulted Ceiling(s), Walk-In Closet(s)
Heating Central, Electric, Heat Pump
Cooling Central Air, Electric
Flooring Tile, Wood
Fireplaces Number 1
Fireplaces Type Electric
Fireplace Yes
Exterior
Exterior Feature Dock
Garage Spaces 2.0
Fence Back Yard
Pool None
Amenities Available Basketball Court, Jogging Path, Playground, Tennis Court(s)
Waterfront Description Lake Front
Roof Type Shingle
Porch Covered, Front Porch, Patio
Total Parking Spaces 2
Private Pool No
Building
Lot Description Sprinklers In Front, Sprinklers In Rear, Other
Sewer Septic Tank
Water Well
Architectural Style Contemporary
Structure Type Fiber Cement,Frame
New Construction No
Schools
Elementary Schools Tynes
Middle Schools Wilkinson
High Schools Oakleaf High School
Others
Tax ID 23042400557100817
Acceptable Financing Cash, Conventional, FHA, VA Loan
Listing Terms Cash, Conventional, FHA, VA Loan
Read Less
Want to know what your home might be worth? Contact us for a FREE valuation!

Our team is ready to help you sell your home for the highest possible price ASAP
Bought with ROUND TABLE REALTY






