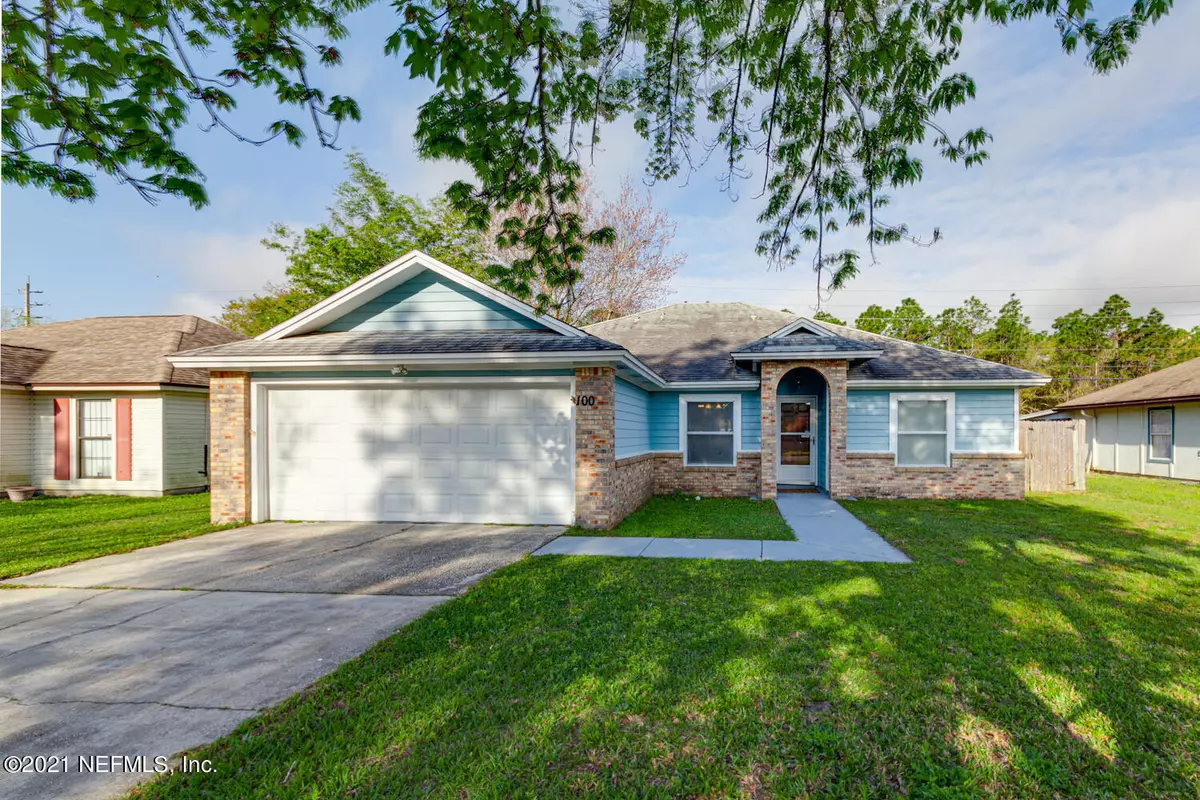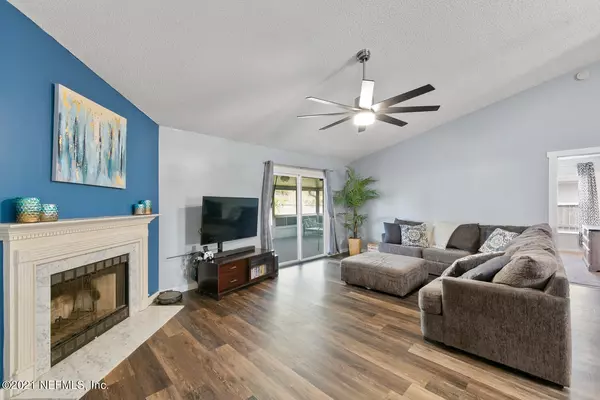$280,000
$262,000
6.9%For more information regarding the value of a property, please contact us for a free consultation.
100 AUTUMN SPRINGS CT W Jacksonville, FL 32225
4 Beds
2 Baths
1,565 SqFt
Key Details
Sold Price $280,000
Property Type Single Family Home
Sub Type Single Family Residence
Listing Status Sold
Purchase Type For Sale
Square Footage 1,565 sqft
Price per Sqft $178
Subdivision Bay Springs
MLS Listing ID 1100157
Sold Date 04/27/21
Style Flat,Ranch
Bedrooms 4
Full Baths 2
HOA Y/N No
Originating Board realMLS (Northeast Florida Multiple Listing Service)
Year Built 1991
Property Description
***Multiple Offers Received, Presenting Sat 3/20 9:30am*** Come check out this great starter home off Joeandy and Girvin. NO HOA or CDD fees makes this one of the most desirable areas in the 32225 zip code. Home has 4 bedrooms 2 full bath, an updated kitchen, new LVP flooring, with an open floor plan. You can relax in the living room that looks out on to your fully enclosed screened in porch with a spacious backyard. Home has a NEW AC done in 2020, recently upgraded insolation in the attic to help with those hot Florida months. A short walk from Abess Park and Abess Elementary.
Location
State FL
County Duval
Community Bay Springs
Area 043-Intracoastal West-North Of Atlantic Blvd
Direction Heading EAST on ATLANTIC BLVD turn LEFT onto GIRVIN. Then turn RIGHT onto JOEANDY and then RIGHT on to AUTUMN SPRINGS DRIVE, take next RIGHT on to AUTUMN SPRINGS CT. House is on the right.
Interior
Interior Features Breakfast Bar, Eat-in Kitchen, Primary Bathroom - Tub with Shower, Split Bedrooms, Vaulted Ceiling(s), Walk-In Closet(s)
Heating Central
Cooling Central Air
Flooring Vinyl
Fireplaces Number 1
Fireplace Yes
Laundry Electric Dryer Hookup, Washer Hookup
Exterior
Garage Additional Parking, Attached, Garage
Garage Spaces 2.0
Fence Back Yard, Wood
Pool None
Waterfront No
Porch Porch, Screened
Parking Type Additional Parking, Attached, Garage
Total Parking Spaces 2
Private Pool No
Building
Lot Description Cul-De-Sac
Sewer Public Sewer
Water Public
Architectural Style Flat, Ranch
New Construction No
Schools
Elementary Schools Abess Park
Middle Schools Landmark
High Schools Sandalwood
Others
Tax ID 1622047055
Acceptable Financing Cash, Conventional, FHA, VA Loan
Listing Terms Cash, Conventional, FHA, VA Loan
Read Less
Want to know what your home might be worth? Contact us for a FREE valuation!

Our team is ready to help you sell your home for the highest possible price ASAP
Bought with THE SHOP REAL ESTATE CO






