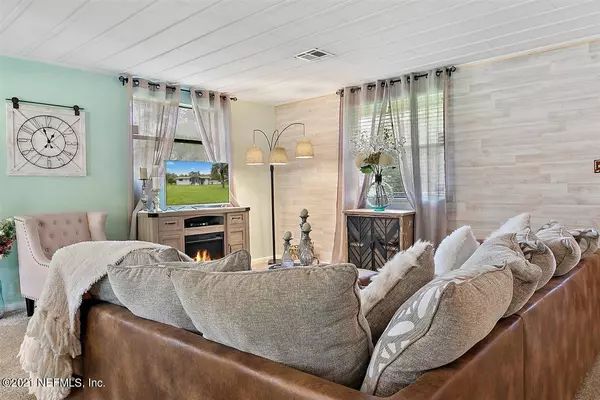$287,000
$299,999
4.3%For more information regarding the value of a property, please contact us for a free consultation.
8849 MARLEE RD Jacksonville, FL 32222
3 Beds
2 Baths
1,664 SqFt
Key Details
Sold Price $287,000
Property Type Single Family Home
Sub Type Single Family Residence
Listing Status Sold
Purchase Type For Sale
Square Footage 1,664 sqft
Price per Sqft $172
Subdivision Crestbrook
MLS Listing ID 1101678
Sold Date 05/07/21
Style Traditional
Bedrooms 3
Full Baths 1
Half Baths 1
HOA Y/N No
Originating Board realMLS (Northeast Florida Multiple Listing Service)
Year Built 1959
Property Description
JUST REDUCED! Don't miss this quiet country living (established) neighborhood. Close to city, shopping & schools. Great family home located on 1.84 acres completely fenced.So many upgrades, to offer, new ext.& interior paint throughout, new tile & carpet, fully equipped kitchen includes dining area, granite counters, stainless steel appliances, new lighting fixtures, new sinks & toilets, new ceiling fans, gutters, sprayed insulation in attic & crawl space, new pump on well, double car garage & barn. This property has septic & city water. Enjoy the afternoons out in your huge backyard, with flowing creek that runs across back of property. ''Sellers request mask to be worn while previewing the property. Sellers have 2 cats that are reclining on porch please don't let them ou
Location
State FL
County Duval
Community Crestbrook
Area 064-Bent Creek/Plum Tree
Direction From Blanding blvd.,turn on Collins Road, turn right on Shindler Drive, turn left on Marlee Road, home is on the right.
Rooms
Other Rooms Barn(s), Shed(s)
Interior
Interior Features Eat-in Kitchen, Pantry
Heating Central, Electric
Cooling Central Air, Electric
Flooring Carpet, Tile
Furnishings Unfurnished
Laundry Electric Dryer Hookup, Washer Hookup
Exterior
Garage Covered, Detached, Garage
Garage Spaces 2.0
Carport Spaces 2
Fence Chain Link, Full
Pool None
Utilities Available Cable Available, Cable Connected
Waterfront No
Waterfront Description Creek
Roof Type Shingle
Porch Patio, Porch, Screened
Parking Type Covered, Detached, Garage
Total Parking Spaces 2
Private Pool No
Building
Sewer Septic Tank
Water Public, Well
Architectural Style Traditional
Structure Type Block,Concrete
New Construction No
Others
Tax ID 0155380000
Acceptable Financing Cash, Conventional, FHA, VA Loan
Listing Terms Cash, Conventional, FHA, VA Loan
Read Less
Want to know what your home might be worth? Contact us for a FREE valuation!

Our team is ready to help you sell your home for the highest possible price ASAP
Bought with UNITED REAL ESTATE GALLERY






