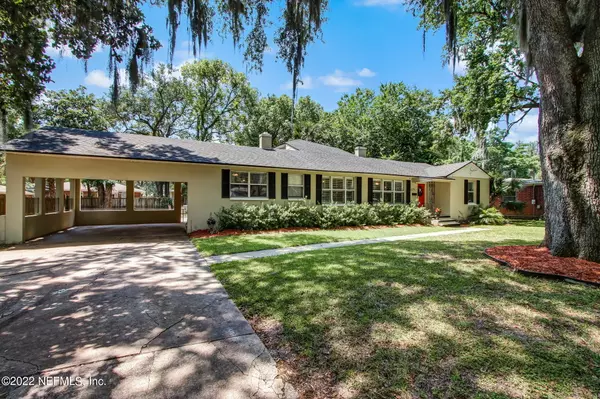$475,000
$475,000
For more information regarding the value of a property, please contact us for a free consultation.
1025 BRIERFIELD DR Jacksonville, FL 32205
5 Beds
3 Baths
2,965 SqFt
Key Details
Sold Price $475,000
Property Type Single Family Home
Sub Type Single Family Residence
Listing Status Sold
Purchase Type For Sale
Square Footage 2,965 sqft
Price per Sqft $160
Subdivision Murray Hill
MLS Listing ID 1169959
Sold Date 09/27/22
Bedrooms 5
Full Baths 3
HOA Y/N No
Originating Board realMLS (Northeast Florida Multiple Listing Service)
Year Built 1946
Lot Dimensions 126 x 112
Property Description
Make an appointment today to see the ''Crown Jewel'' of Murray Hill with almost 30000 sf of living space. This incredible 5 bed 3 bath split floor plan has a Master Suite with his & hers walk in closet, a walk in-shower/tub combo. It also offers an Upstairs Bonus Suite w/ a full bathroom, kitchen space unmatched in size, granite counter tops, huge island, a dining peninsula, and amazing amounts of storage with endless space for entertaining! There is also a detached apartment with more storage and rental income opportunity. Property is in walking distance to local coffee shops, a pizzeria, parks, bakery, library, and restaurants. Area also features monthly artsy/farmers pop-up markets.
It's the coolest lil' neighborhood in Jacksonville!
Location
State FL
County Duval
Community Murray Hill
Area 051-Murray Hill
Direction Coming from (south) Roosevelt Blvd to exit @ Edgewood Ave.make a left go under over pass, next turn right on Corby St. then make a left on Owen Ave.at the stop sign on to Brierfield Dr
Interior
Interior Features Breakfast Bar, Built-in Features, Eat-in Kitchen, In-Law Floorplan, Kitchen Island, Primary Bathroom -Tub with Separate Shower, Primary Downstairs, Split Bedrooms, Walk-In Closet(s)
Heating Central
Cooling Central Air
Flooring Tile, Vinyl
Fireplaces Number 1
Fireplace Yes
Laundry Electric Dryer Hookup, Washer Hookup
Exterior
Garage Additional Parking, Covered
Garage Spaces 2.0
Carport Spaces 2
Fence Back Yard, Chain Link, Wood
Pool None
Waterfront No
Roof Type Shingle
Parking Type Additional Parking, Covered
Total Parking Spaces 2
Private Pool No
Building
Sewer Public Sewer
Water Public
Structure Type Block
New Construction No
Schools
Elementary Schools Ruth N. Upson
Middle Schools Lake Shore
High Schools Riverside
Others
Tax ID 0791460140
Security Features Smoke Detector(s)
Acceptable Financing Cash, Conventional
Listing Terms Cash, Conventional
Read Less
Want to know what your home might be worth? Contact us for a FREE valuation!

Our team is ready to help you sell your home for the highest possible price ASAP
Bought with ERA DAVIS & LINN






