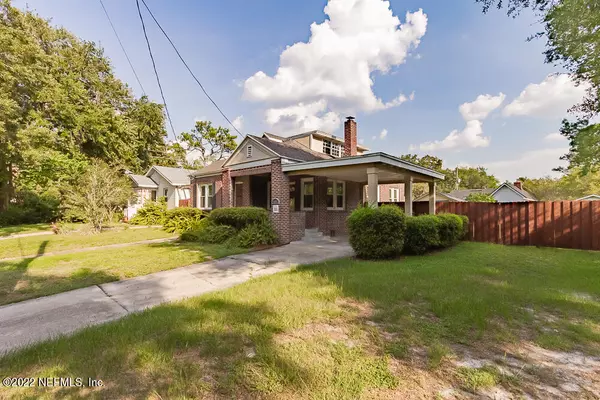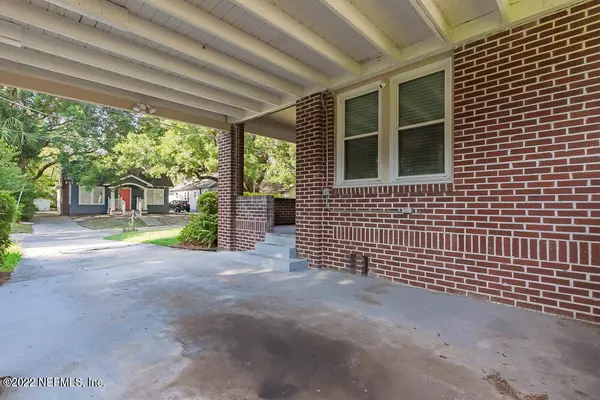$405,000
$389,000
4.1%For more information regarding the value of a property, please contact us for a free consultation.
4512 FRENCH ST Jacksonville, FL 32205
4 Beds
2 Baths
1,492 SqFt
Key Details
Sold Price $405,000
Property Type Single Family Home
Sub Type Single Family Residence
Listing Status Sold
Purchase Type For Sale
Square Footage 1,492 sqft
Price per Sqft $271
Subdivision Murray Hill Heights
MLS Listing ID 1177328
Sold Date 08/02/22
Style Other
Bedrooms 4
Full Baths 1
Half Baths 1
HOA Y/N No
Originating Board realMLS (Northeast Florida Multiple Listing Service)
Year Built 1929
Property Description
Welcome to this charming brick home on a HUGE lot! It sits on a quiet, tree-lined street in sought-after Murray Hill! This beautifully remodeled home offers a brand new kitchen w/ gas stove, eat-in kitchen/dining, 3 bedrooms and 1 full bath downstairs & additional bedroom/bonus room upstairs with half bath. Perfect for master bedroom, office or playroom! Newer Mini Split installed upstairs. Gorgeous hardwood floors throughout & tons of storage space! All the outdoor space is perfect for entertaining or drinking your morning coffee on the front covered porch or large back deck! This oversized lot even has room for a pool! Additional utility building in back and attached carport. This perfect home is move in ready & a short walk to fabulous restaurants, parks & shops! Open House 6/25 - 10-1! 10-1!
Location
State FL
County Duval
Community Murray Hill Heights
Area 051-Murray Hill
Direction FROM I-10 GO SOUTH ON CASSAT, TAKE A LEFT ON FRENCH ST, HOUSE ON THE RIGHT
Rooms
Other Rooms Gazebo, Shed(s), Workshop, Other
Interior
Interior Features Breakfast Bar, Breakfast Nook, Eat-in Kitchen, Kitchen Island, Pantry, Primary Bathroom - Tub with Shower, Split Bedrooms
Heating Central, Other
Cooling Central Air, Wall/Window Unit(s)
Flooring Wood
Fireplaces Number 1
Fireplace Yes
Exterior
Garage Covered
Carport Spaces 1
Fence Back Yard
Pool None
Waterfront No
Roof Type Shingle
Porch Front Porch, Patio
Parking Type Covered
Private Pool No
Building
Lot Description Historic Area
Sewer Public Sewer
Water Public
Architectural Style Other
New Construction No
Others
Tax ID 0623140000
Acceptable Financing Cash, Conventional, FHA
Listing Terms Cash, Conventional, FHA
Read Less
Want to know what your home might be worth? Contact us for a FREE valuation!

Our team is ready to help you sell your home for the highest possible price ASAP
Bought with OCCUPY REAL ESTATE GROUP, LLC.






