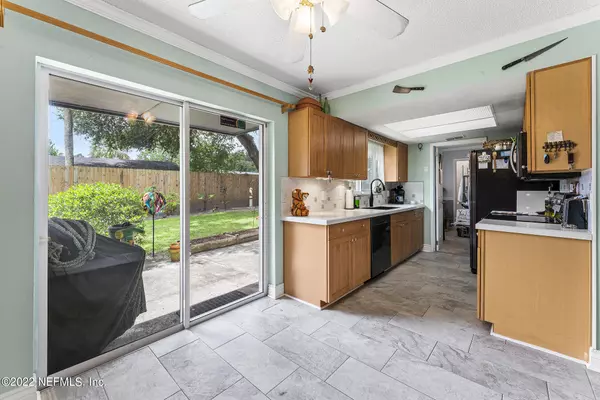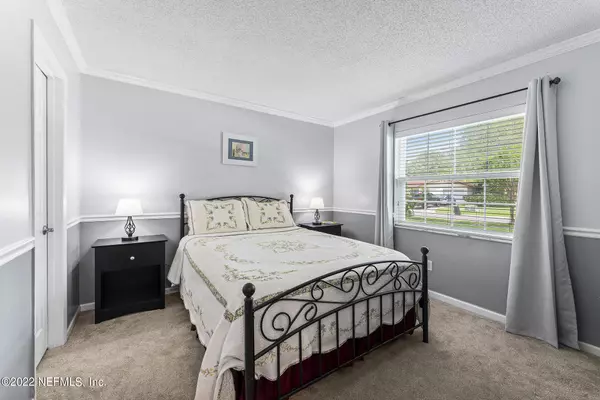$285,000
$275,000
3.6%For more information regarding the value of a property, please contact us for a free consultation.
8462 FROST ST N Jacksonville, FL 32221
3 Beds
2 Baths
1,510 SqFt
Key Details
Sold Price $285,000
Property Type Single Family Home
Sub Type Single Family Residence
Listing Status Sold
Purchase Type For Sale
Square Footage 1,510 sqft
Price per Sqft $188
Subdivision Laurel Hills
MLS Listing ID 1182250
Sold Date 09/22/22
Style Ranch
Bedrooms 3
Full Baths 2
HOA Y/N No
Originating Board realMLS (Northeast Florida Multiple Listing Service)
Year Built 1976
Lot Dimensions 100 x 83
Property Description
You found it! Solid brick home in nice quiet neighborhood, still close to main roads to get anywhere in Jacksonville quickly. Private yard with nice landscaping, mature trees, and plenty of room for a pool or boat. Lots of natural light, split floor plan, & crown molding throughout. New roof in '16, new 3 ton Trane HVAC in '13. In the past 3 years replaced water heater, insulated windows, exterior doors, quartz counters & farm sink, all appliances including jumbo washer & dryer in big indoor laundry room, remodeled both bathrooms including marble counters, soft close drawers, & a cobblestone shower. Walk-in closets in bedrooms. 8' privacy fence & high end shed are 2 years old. Lovingly cared for by the same owner since 1985. You don't have to do a thing. Just get your keys & move right in! in!
Location
State FL
County Duval
Community Laurel Hills
Area 062-Crystal Springs/Country Creek Area
Direction From I-10, take the Hammond Blvd. exit and head south. Turn left on Rockland Dr. Take 1st right onto Granger Dr. Take 2nd left onto Frost St. N. Pass Perkins Place and home will be 2nd home on right.
Rooms
Other Rooms Shed(s)
Interior
Interior Features Entrance Foyer, Pantry, Primary Bathroom - Shower No Tub, Split Bedrooms, Walk-In Closet(s)
Heating Central, Electric, Other
Cooling Central Air, Electric
Flooring Carpet, Tile
Exterior
Garage Additional Parking
Carport Spaces 1
Fence Back Yard, Wood
Pool None
Waterfront No
Roof Type Shingle
Porch Patio
Parking Type Additional Parking
Private Pool No
Building
Sewer Public Sewer
Water Public
Architectural Style Ranch
New Construction No
Others
Tax ID 0071250636
Acceptable Financing Cash, Conventional, FHA, VA Loan
Listing Terms Cash, Conventional, FHA, VA Loan
Read Less
Want to know what your home might be worth? Contact us for a FREE valuation!

Our team is ready to help you sell your home for the highest possible price ASAP
Bought with ELITE REALTY GROUP






