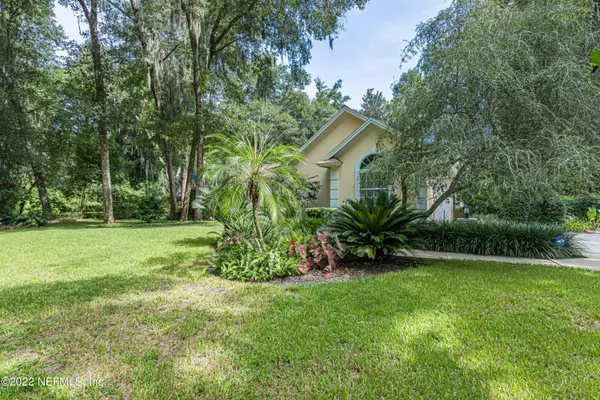$639,900
$639,900
For more information regarding the value of a property, please contact us for a free consultation.
1492 KATHLEEN WAY Fleming Island, FL 32003
3 Beds
3 Baths
2,673 SqFt
Key Details
Sold Price $639,900
Property Type Single Family Home
Sub Type Single Family Residence
Listing Status Sold
Purchase Type For Sale
Square Footage 2,673 sqft
Price per Sqft $239
Subdivision Hibernia Plantation
MLS Listing ID 1186054
Sold Date 09/23/22
Style Ranch
Bedrooms 3
Full Baths 3
HOA Fees $86/qua
HOA Y/N Yes
Originating Board realMLS (Northeast Florida Multiple Listing Service)
Year Built 1994
Property Description
This exceptional home offers a stylish interior w/ separate dining room, home office & flow-through living area. Hardwood flooring in main living areas, tile & carpet throughout the rest of the home. Extended crown moulding, central vacuum, water softener, gas fireplace & new gas water heater, & Rhino Shield paint (20 yr warranty remaining). Enjoy the relaxing atmosphere in the beautifully maintained lush backyard equipped w/ patio dining space & screened in-ground pool & spa. Lovely & serene-the ideal spot to nurture your soul. Minutes from walking & biking trails, parks, restaurants, supermarkets & local shops, plus Clay County's Top-Rated schools. Be prepared for 'love at first sight'. Come on home, this is what you have been waiting for.
Location
State FL
County Clay
Community Hibernia Plantation
Area 123-Fleming Island-Se
Direction I295 to 17S, Left on Hibernia Rd which turns into Pine Ave, Right on Hibernia Plantation, Right on Stockton, Left on Kathleen Way.
Interior
Interior Features Breakfast Bar, Built-in Features, Central Vacuum, Entrance Foyer, Kitchen Island, Pantry, Primary Bathroom -Tub with Separate Shower, Split Bedrooms, Vaulted Ceiling(s), Walk-In Closet(s)
Heating Central
Cooling Central Air
Flooring Carpet, Tile, Wood
Fireplaces Number 1
Fireplaces Type Gas
Fireplace Yes
Laundry Electric Dryer Hookup, Washer Hookup
Exterior
Parking Features Additional Parking, Attached, Garage
Garage Spaces 2.0
Pool In Ground, Electric Heat, Screen Enclosure
Amenities Available Jogging Path
Waterfront Description Pond
Roof Type Shingle
Porch Front Porch, Patio, Porch, Screened
Total Parking Spaces 2
Private Pool No
Building
Lot Description Sprinklers In Front, Sprinklers In Rear
Sewer Public Sewer
Water Public
Architectural Style Ranch
Structure Type Frame,Stucco
New Construction No
Schools
Elementary Schools Fleming Island
Middle Schools Green Cove Springs
High Schools Fleming Island
Others
Tax ID 37052601467900130
Security Features Entry Phone/Intercom,Smoke Detector(s)
Acceptable Financing Cash, Conventional, FHA, VA Loan
Listing Terms Cash, Conventional, FHA, VA Loan
Read Less
Want to know what your home might be worth? Contact us for a FREE valuation!

Our team is ready to help you sell your home for the highest possible price ASAP
Bought with WATSON REALTY CORP






