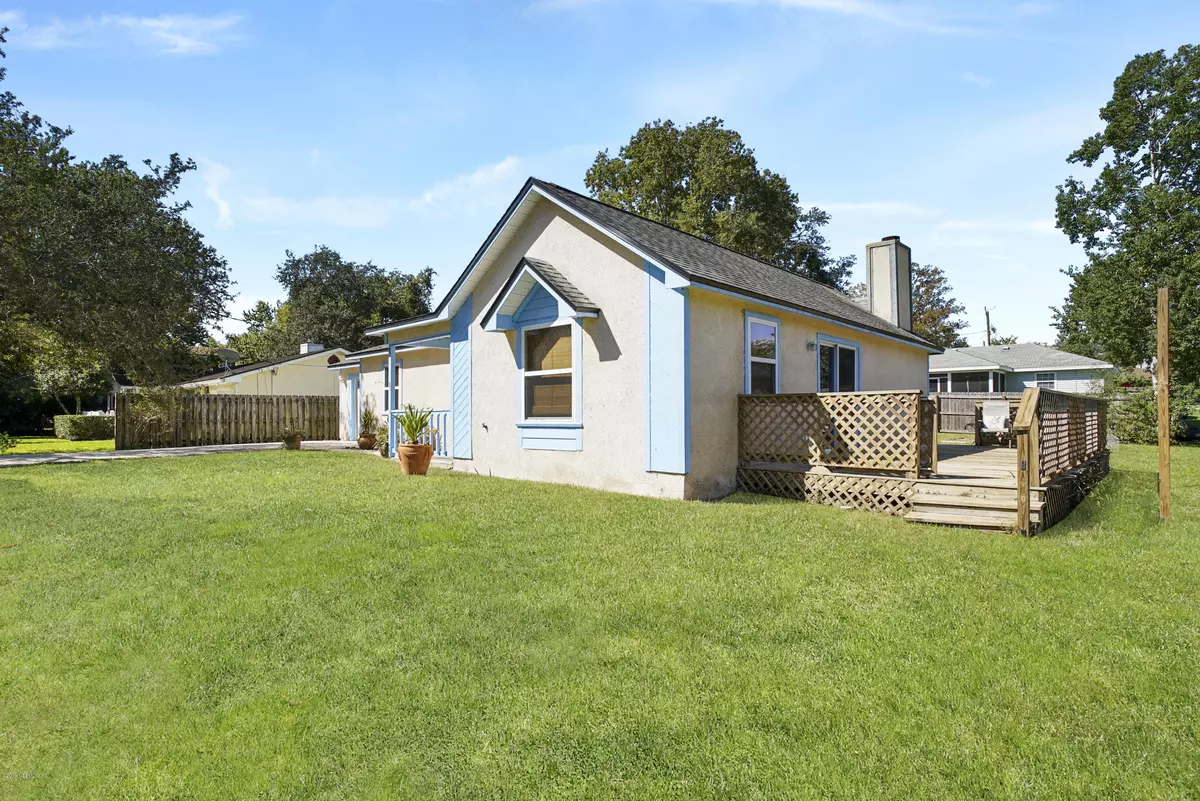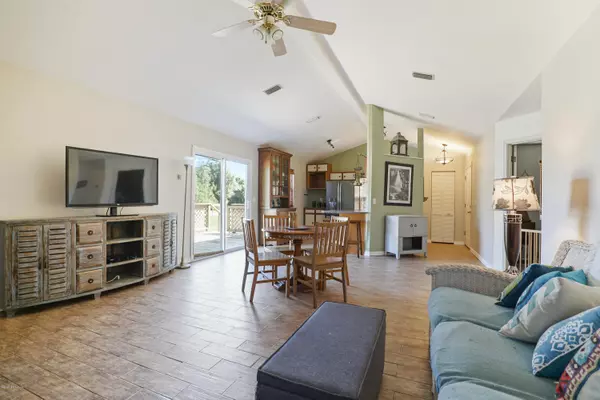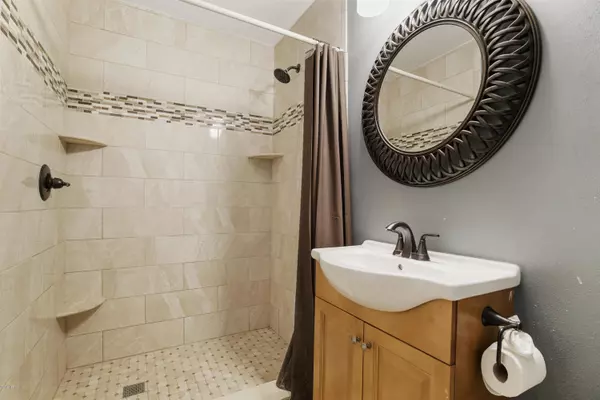$200,000
$215,000
7.0%For more information regarding the value of a property, please contact us for a free consultation.
116 HARVARD RD St Augustine, FL 32086
3 Beds
2 Baths
1,295 SqFt
Key Details
Sold Price $200,000
Property Type Single Family Home
Sub Type Single Family Residence
Listing Status Sold
Purchase Type For Sale
Square Footage 1,295 sqft
Price per Sqft $154
Subdivision St Augustine South
MLS Listing ID 1017083
Sold Date 11/26/19
Style Ranch
Bedrooms 3
Full Baths 2
HOA Y/N No
Originating Board realMLS (Northeast Florida Multiple Listing Service)
Year Built 1988
Property Description
Want to spend your days dropping your boat in the intracoastal without the upkeep and expenses of living on the water? 6 blocks from the Douglas C Crane Park and Boat Ramp, low maintenance home and new systems throughout: Septic 2018, AC 2015, Repipe 2015, foundation 2015 (transferrable lifetime warranty) culvert in drive 2016, roof less than 10 years old. Guest bathroom updated to stand alone shower fully tiled, new flooring and vanity. Extremely convenient to Flagler Hospital, Historic St Augustine, US-1, CR 312 to St Augustine Beach, and all the shopping and restaurants you could want! Target, Bed Bath and Beyond, Publix, Marshalls, Home Depot, Chic Fil A, etc.
Location
State FL
County St. Johns
Community St Augustine South
Area 335-St Augustine South
Direction From U.S. 1 South, take first entrance to St. Augustine South across from Mall to Shore Drive, Right on Cornell Road, Left on Dartmouth Road, Left on Harvard Road, property on right side of Street.
Rooms
Other Rooms Shed(s)
Interior
Interior Features Primary Bathroom - Tub with Shower, Primary Downstairs
Heating Central
Cooling Central Air, Electric
Flooring Tile
Fireplaces Number 1
Fireplaces Type Wood Burning
Fireplace Yes
Laundry Electric Dryer Hookup, Washer Hookup
Exterior
Parking Features Attached, Garage
Garage Spaces 1.0
Pool None
Roof Type Shingle
Porch Deck, Front Porch
Total Parking Spaces 1
Private Pool No
Building
Sewer Septic Tank
Water Public
Architectural Style Ranch
Structure Type Frame,Shell Dash
New Construction No
Schools
Elementary Schools Osceola
Middle Schools Murray
High Schools Pedro Menendez
Others
Tax ID 2246800000
Acceptable Financing Cash, Conventional, FHA, VA Loan
Listing Terms Cash, Conventional, FHA, VA Loan
Read Less
Want to know what your home might be worth? Contact us for a FREE valuation!

Our team is ready to help you sell your home for the highest possible price ASAP
Bought with WATSON REALTY CORP






