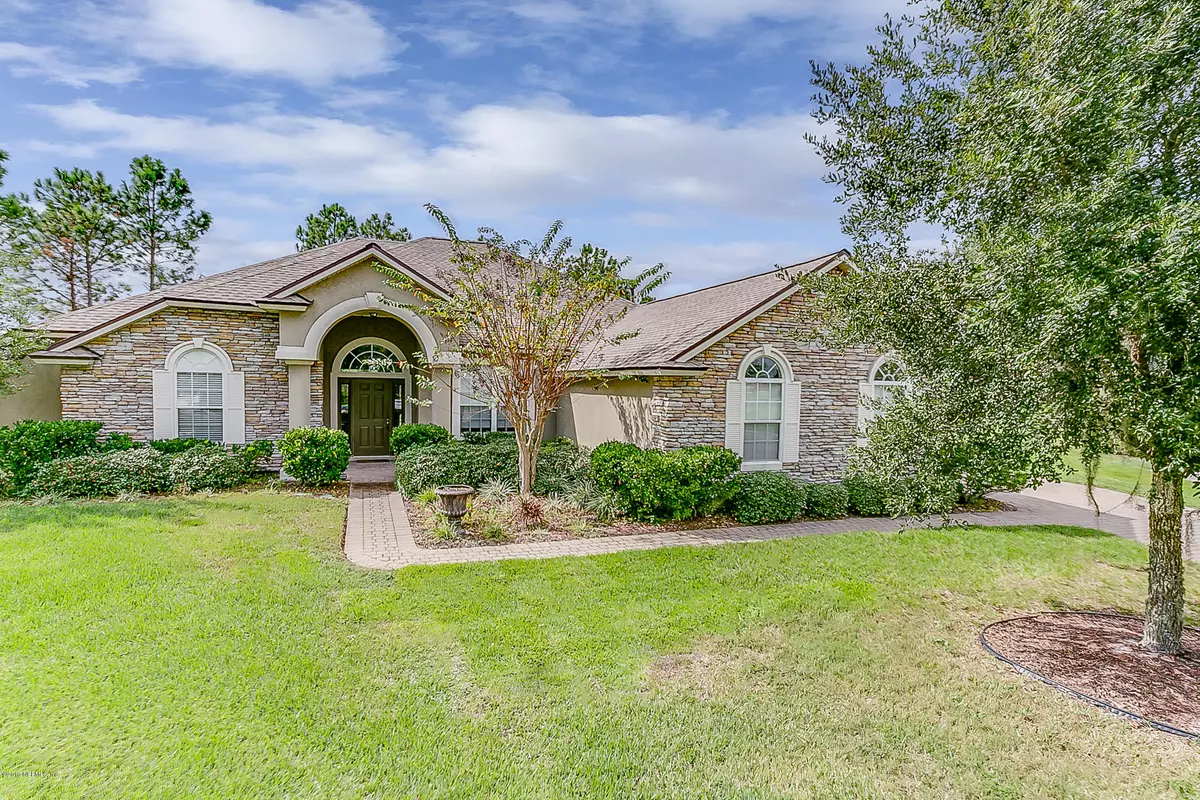$325,000
$339,900
4.4%For more information regarding the value of a property, please contact us for a free consultation.
1207 S CAMPANIA CT St Augustine, FL 32092
5 Beds
3 Baths
3,156 SqFt
Key Details
Sold Price $325,000
Property Type Single Family Home
Sub Type Single Family Residence
Listing Status Sold
Purchase Type For Sale
Square Footage 3,156 sqft
Price per Sqft $102
Subdivision Murabella
MLS Listing ID 1023055
Sold Date 01/22/20
Style Traditional
Bedrooms 5
Full Baths 3
HOA Y/N Yes
Originating Board realMLS (Northeast Florida Multiple Listing Service)
Year Built 2006
Property Description
Huge fantastic home on a fantastic cul-de-sac lot! You're going to love this one with over 3,000sq. ft and a bonus room that has a full bath making it multi functional. The other 4 bedrooms are downstairs and each one is amply sized. The kitchen has 42'' cabinets in a rich cherry finish and the countertops are a beautiful complimentary granite. There's also a nice bistro style eat in area overlooking the backyard thru seamless windows. This all opens up to the family room with its majestic fireplace,soaring windows and rich built-ins. The masterbedroom is a master wing! Private and away from the everyday hustle you'll find your oasis. A generous masterbath with a soaking tub, separate shower & double sinks will all be yours. The walk in closet is substantial and will not leave you wanting for more. The serene masterbedroom has treyed ceilings and lots of windows and and spacious enough for a sitting area. Don't let this one pass you by!
Location
State FL
County St. Johns
Community Murabella
Area 308-World Golf Village Area-Sw
Direction Take I-95 N and 9 Mile Rd/International Golf Pkwy to Verona Way 11 min (8.8 mi) Continue on Verona Way. Drive to S Campania Ct
Interior
Interior Features Built-in Features, Eat-in Kitchen, Entrance Foyer, Primary Bathroom -Tub with Separate Shower, Primary Downstairs, Split Bedrooms, Vaulted Ceiling(s), Walk-In Closet(s)
Heating Central
Cooling Central Air
Flooring Carpet, Tile
Fireplaces Number 1
Fireplace Yes
Laundry Electric Dryer Hookup, Washer Hookup
Exterior
Garage Attached, Garage
Garage Spaces 3.0
Pool Community, None
Amenities Available Clubhouse, Fitness Center, Playground, Tennis Court(s)
Waterfront Description Pond
Roof Type Shingle
Porch Covered, Patio
Total Parking Spaces 3
Private Pool No
Building
Lot Description Cul-De-Sac, Sprinklers In Front, Sprinklers In Rear
Sewer Public Sewer
Water Public
Architectural Style Traditional
Structure Type Frame
New Construction No
Schools
Elementary Schools Mill Creek Academy
Middle Schools Mill Creek Academy
High Schools Allen D. Nease
Others
HOA Name Murabella
Tax ID 0286850050
Acceptable Financing Cash, Conventional
Listing Terms Cash, Conventional
Read Less
Want to know what your home might be worth? Contact us for a FREE valuation!

Our team is ready to help you sell your home for the highest possible price ASAP
Bought with ROBERT SLACK, LLC.






