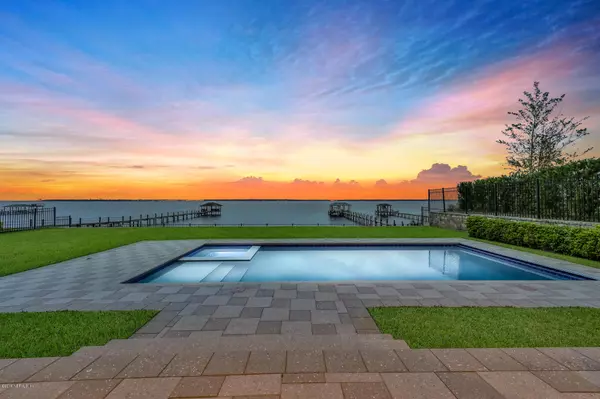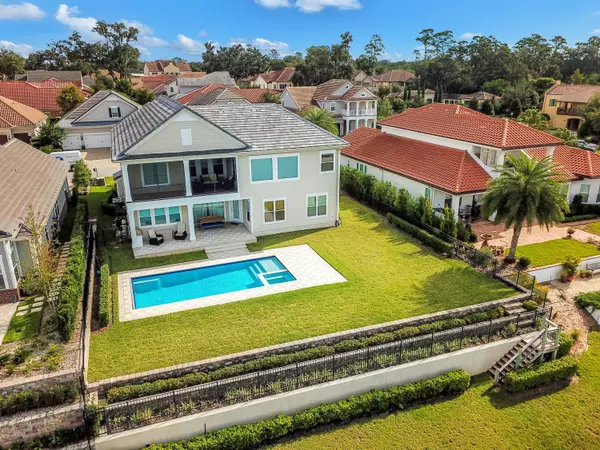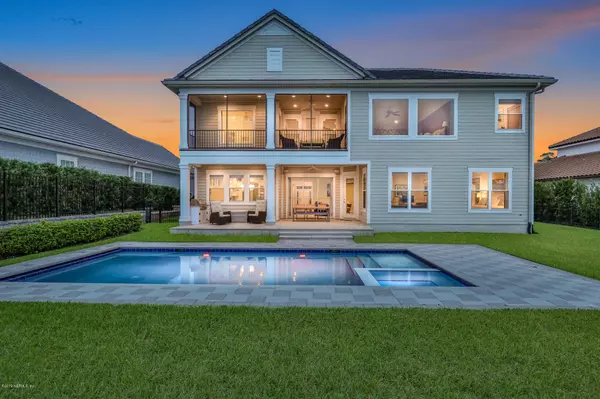$1,507,500
$1,599,500
5.8%For more information regarding the value of a property, please contact us for a free consultation.
1299 SUNSET VIEW LN Jacksonville, FL 32207
4 Beds
5 Baths
4,093 SqFt
Key Details
Sold Price $1,507,500
Property Type Single Family Home
Sub Type Single Family Residence
Listing Status Sold
Purchase Type For Sale
Square Footage 4,093 sqft
Price per Sqft $368
Subdivision Old San Jose
MLS Listing ID 1021461
Sold Date 02/14/20
Style Traditional
Bedrooms 4
Full Baths 4
Half Baths 1
HOA Fees $238/mo
HOA Y/N Yes
Originating Board realMLS (Northeast Florida Multiple Listing Service)
Year Built 2013
Property Description
Welcome to a stylish river home in OLD SAN JOSE on the River. Open & spacious floor plan leads you to a relaxing covered lanai & heated pool w/spa, while taking in the magnificent views of the St John's River. Inside every detail lends itself to the convenience of everyday living at its finest. A gourmet kitchen w/ large island, Bosch appliances, including 5 burner gas cook top, overlooks a gorgeous family room w/fireplace and dining area. Elegant master suite or guest room & office are on first floor. A quiet sitting area with fireplace, adds to the perfection of this home. Upstairs is a 2nd family room with screened-in deck, a 2nd master suite with a spa like bath & 2 more bedrooms w/baths & a laundry. Unique wall coverings, tiles & fixtures enhance the entire home
Location
State FL
County Duval
Community Old San Jose
Area 012-San Jose
Direction From San Marco head south on San Jose Blvd to OLD SAN JOSE on Heritage Manor Dr. Enter at gate and continue straight to R on Sunset View Lane to 1299 on your left.
Interior
Interior Features Breakfast Bar, Butler Pantry, Entrance Foyer, Pantry, Primary Bathroom -Tub with Separate Shower, Split Bedrooms, Walk-In Closet(s)
Heating Central
Cooling Central Air
Flooring Carpet, Tile, Wood
Fireplaces Number 1
Fireplaces Type Gas
Fireplace Yes
Exterior
Exterior Feature Balcony
Garage Attached, Garage, Garage Door Opener
Garage Spaces 3.0
Fence Back Yard
Pool Community, In Ground, Pool Sweep
Utilities Available Cable Connected, Natural Gas Available
Amenities Available Clubhouse, Fitness Center
Waterfront Yes
Waterfront Description Navigable Water,River Front
Roof Type Tile
Porch Front Porch, Patio, Porch, Screened
Parking Type Attached, Garage, Garage Door Opener
Total Parking Spaces 3
Private Pool No
Building
Lot Description Sprinklers In Front, Sprinklers In Rear, Other
Sewer Public Sewer
Water Public
Architectural Style Traditional
New Construction No
Others
HOA Name First Coast Mngt
Tax ID 0991992180
Security Features Security System Owned,Smoke Detector(s)
Acceptable Financing Cash, Conventional, VA Loan
Listing Terms Cash, Conventional, VA Loan
Read Less
Want to know what your home might be worth? Contact us for a FREE valuation!

Our team is ready to help you sell your home for the highest possible price ASAP
Bought with KELLER WILLIAMS REALTY ATLANTIC PARTNERS






