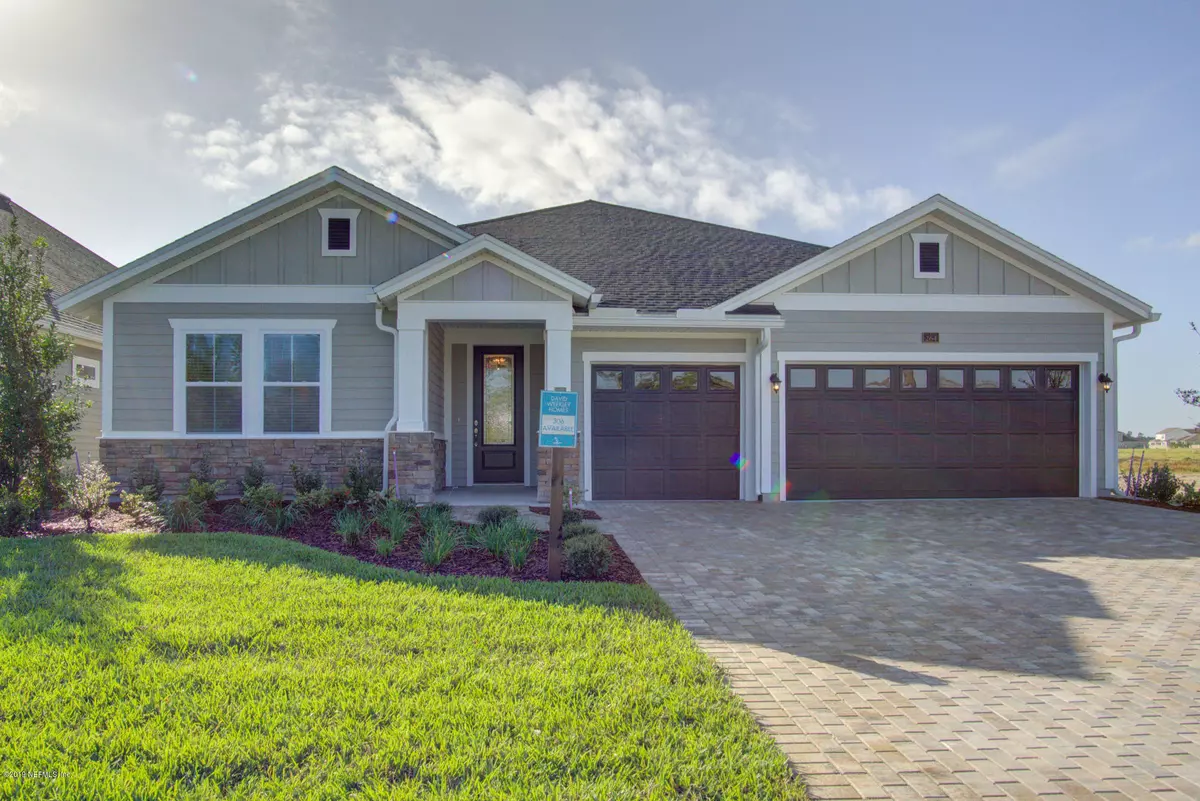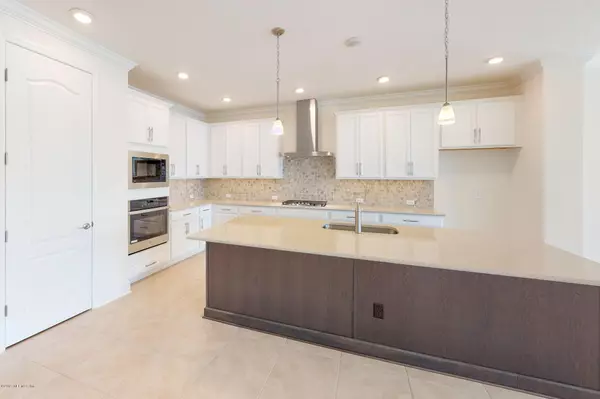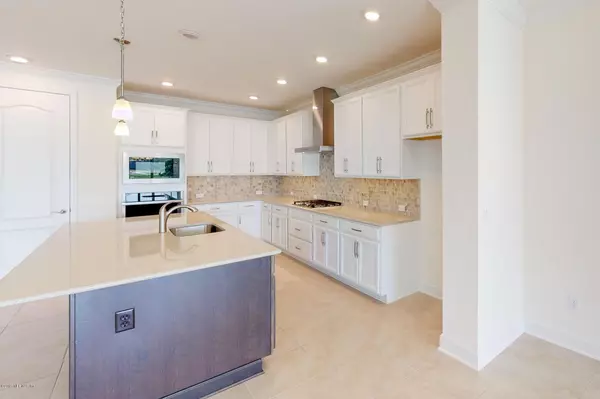$437,117
$470,117
7.0%For more information regarding the value of a property, please contact us for a free consultation.
264 WINDLEY DR St Augustine, FL 32092
4 Beds
3 Baths
2,932 SqFt
Key Details
Sold Price $437,117
Property Type Single Family Home
Sub Type Single Family Residence
Listing Status Sold
Purchase Type For Sale
Square Footage 2,932 sqft
Price per Sqft $149
Subdivision Shearwater
MLS Listing ID 1010436
Sold Date 03/30/20
Style Other
Bedrooms 4
Full Baths 3
HOA Fees $18/ann
HOA Y/N Yes
Originating Board realMLS (Northeast Florida Multiple Listing Service)
Year Built 2019
Lot Dimensions 60 x 120
Property Description
You will love living in Shearwater in this stunning home that is both, welcoming and glamorous, the Brogan is a decorator's dream home. Your open concept floor plan offers an innovative, sunlit space that invites your ideal interior design style with the peaceful water view. You will love the spacious study with stunning 8-foot double glass doors. The gourmet kitchen is shaped to support fun, collaborative meal prep and features a family breakfast island and an abundance of cabinets and a 36-inch 5 Burner Gas Cooktop and a stunning 36-inch range hood. You will love to the elegant tray ceilings in the luxurious waterfront dining area. Each spare bedroom provides a large closet and the guest suite includes a private bathroom, making it an ideal arrangement for visiting loved ones.Ready Now Now
Location
State FL
County St. Johns
Community Shearwater
Area 304- 210 South
Direction From 95 take exit 329- 210 Ponte Vedra/Green Cove Springs. West 4.6 miles on 210, left on to Shearwater Parkway.
Interior
Interior Features Breakfast Nook, Kitchen Island, Primary Bathroom - Shower No Tub, Primary Downstairs, Walk-In Closet(s)
Heating Central
Cooling Central Air
Flooring Tile
Exterior
Parking Features Attached, Garage, Garage Door Opener
Garage Spaces 3.0
Pool Community, None
Amenities Available Children's Pool, Clubhouse, Fitness Center
Roof Type Shingle
Porch Front Porch, Porch, Screened
Total Parking Spaces 3
Private Pool No
Building
Sewer Public Sewer
Water Public
Architectural Style Other
Structure Type Fiber Cement,Frame
New Construction Yes
Schools
Elementary Schools Timberlin Creek
Middle Schools Switzerland Point
High Schools Bartram Trail
Others
Security Features Security System Owned,Smoke Detector(s)
Acceptable Financing Cash, Conventional, FHA, VA Loan
Listing Terms Cash, Conventional, FHA, VA Loan
Read Less
Want to know what your home might be worth? Contact us for a FREE valuation!

Our team is ready to help you sell your home for the highest possible price ASAP
Bought with WATSON REALTY CORP






