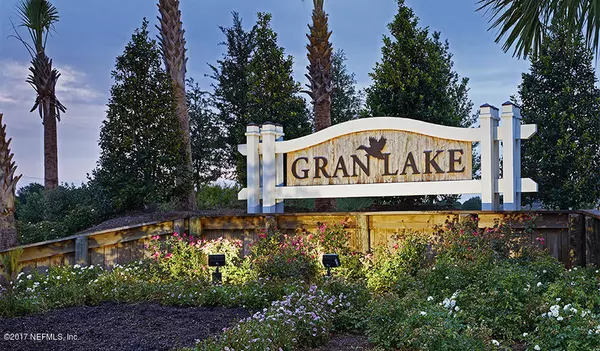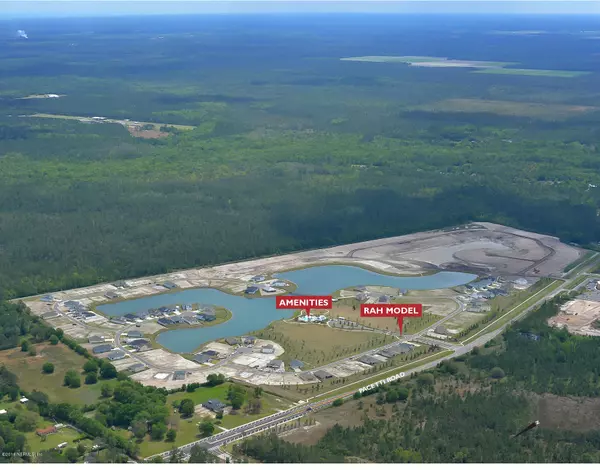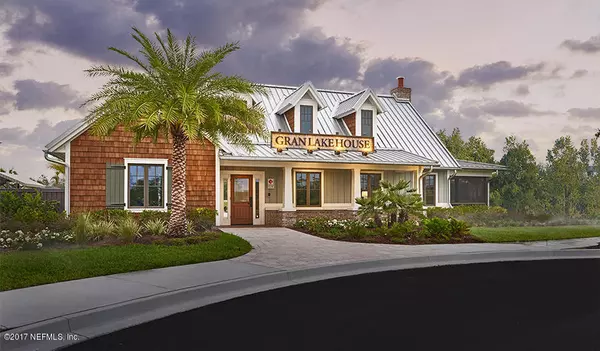$395,000
$399,990
1.2%For more information regarding the value of a property, please contact us for a free consultation.
38 LOG SPRING WAY St Augustine, FL 32092
5 Beds
3 Baths
2,900 SqFt
Key Details
Sold Price $395,000
Property Type Single Family Home
Sub Type Single Family Residence
Listing Status Sold
Purchase Type For Sale
Square Footage 2,900 sqft
Price per Sqft $136
Subdivision Gran Lake
MLS Listing ID 1026634
Sold Date 01/29/20
Bedrooms 5
Full Baths 3
HOA Fees $115/ann
HOA Y/N Yes
Originating Board realMLS (Northeast Florida Multiple Listing Service)
Year Built 2018
Lot Dimensions 55x125
Property Description
Entertaining is a breeze in this beautiful new two-story model home. From the formal dining room off the entry to the relaxing sunroom with adjacent covered patio, there are plenty of spaces for gatherings. The large great room flows into the nook and gourmet kitchen, which features a walk-in pantry, central island, stainless-steel appliances, Quartz countertops and a double oven. You'll also appreciate the main-floor bedroom with walk-in closet and full bath. Upstairs, enjoy a versatile loft, a convenient laundry and four additional bedrooms, including an elegant master suite with dual walk-in closets and a private bath. A 3-car garage completes the home. Gran Lake masterplan boasts an impressive amenity center & a 32-acre lake with a public dock for canoeing & kayaking. It's across the street from a brand-new elementary school and just minutes from downtown, World Golf Village, St. Augustine Outlets and I-95. Plus no CDD fees!
Location
State FL
County St. Johns
Community Gran Lake
Area 308-World Golf Village Area-Sw
Direction From I-95 Southbound exit World Golf Village. Head west for 4.5 miles. Gran Lake is on your left.
Interior
Interior Features Eat-in Kitchen, Entrance Foyer, Kitchen Island, Pantry, Primary Bathroom -Tub with Separate Shower, Split Bedrooms, Walk-In Closet(s)
Heating Central
Cooling Central Air
Flooring Tile
Exterior
Parking Features Attached, Garage, Garage Door Opener
Garage Spaces 3.0
Pool None
Utilities Available Natural Gas Available
Amenities Available Clubhouse, Playground, RV/Boat Storage
Roof Type Shingle
Porch Covered, Front Porch, Patio
Total Parking Spaces 3
Private Pool No
Building
Lot Description Sprinklers In Front, Sprinklers In Rear
Sewer Public Sewer
Water Public
Structure Type Frame,Stucco
New Construction Yes
Schools
Elementary Schools Picolata Crossing
Middle Schools Pacetti Bay
High Schools Allen D. Nease
Others
Tax ID 0289910020
Security Features Smoke Detector(s)
Acceptable Financing Cash, Conventional, FHA, VA Loan
Listing Terms Cash, Conventional, FHA, VA Loan
Read Less
Want to know what your home might be worth? Contact us for a FREE valuation!

Our team is ready to help you sell your home for the highest possible price ASAP
Bought with ERA DAVIS & LINN






