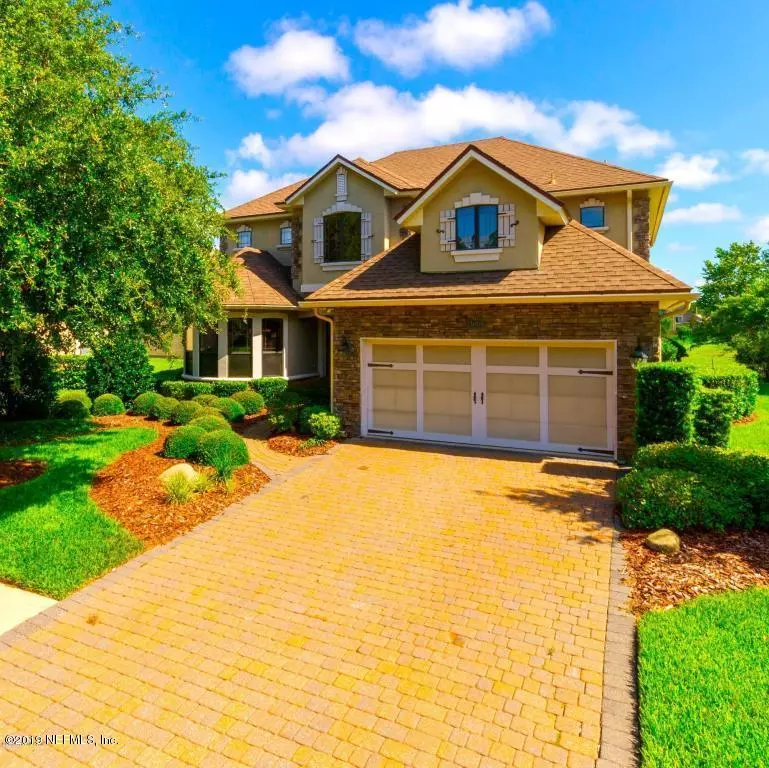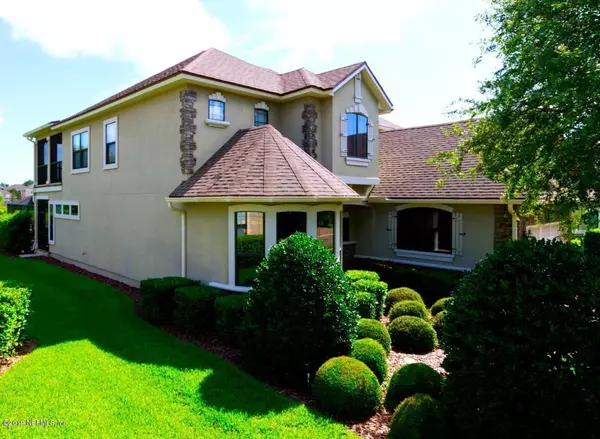$544,359
$568,750
4.3%For more information regarding the value of a property, please contact us for a free consultation.
13009 BERWICKSHIRE DR Jacksonville, FL 32224
4 Beds
4 Baths
3,616 SqFt
Key Details
Sold Price $544,359
Property Type Single Family Home
Sub Type Single Family Residence
Listing Status Sold
Purchase Type For Sale
Square Footage 3,616 sqft
Price per Sqft $150
Subdivision Highland Glen
MLS Listing ID 1030351
Sold Date 03/23/20
Style Traditional
Bedrooms 4
Full Baths 3
Half Baths 1
HOA Fees $100/qua
HOA Y/N Yes
Originating Board realMLS (Northeast Florida Multiple Listing Service)
Year Built 2004
Property Description
Gorgeous custom 4br/3.5ba home with salt-water pool and water views. Open style design connecting kitchen, formal DR, breakfast and family room in addition to a grand foyer. Kitchen offers over sized cabinets, granite counter tops, ss appliances and breakfast bar. FR has vaulted ceilings, gas FP, wood floors with French doors leading to screened lanai with stylish pool, lion head fountains, brick pavers and a long views of the lake. 1st floor MSTR suite has walk in closet and amazing bath with toilet room. Upstairs has 3 BRs (2 have en suites with walk in closets). Also, open office/loft, plus large bonus room/loft with huge screened balcony with peaceful views. Over $200k in custom upgrades. This home was designed with family living, plenty of storage and great entertainment in mind. This home was built with attention to detail and has almost 5,000 sqft in living/entertainment space. Two new HVAC systems, fresh paint and custom wood shutters. Gated community, less than 5 minutes to the beach. Seller is offering a carpet allowance and home warranty with an acceptable offer.
Location
State FL
County Duval
Community Highland Glen
Area 026-Intracoastal West-South Of Beach Blvd
Direction Located just East of JAX Golf and CC off of Beach Blvd. I-95 to Butler Blvd, East to Kernan, right on Beach Blvd, right into Highland Glen, 1st right after gate, left on Berwickshire Dr.
Interior
Interior Features Breakfast Bar, Breakfast Nook, Built-in Features, Eat-in Kitchen, Entrance Foyer, In-Law Floorplan, Pantry, Primary Bathroom -Tub with Separate Shower, Primary Downstairs, Smart Thermostat, Split Bedrooms, Vaulted Ceiling(s), Walk-In Closet(s)
Heating Central, Heat Pump
Cooling Central Air
Flooring Carpet, Tile, Wood
Fireplaces Number 1
Fireplaces Type Gas
Furnishings Unfurnished
Fireplace Yes
Laundry Electric Dryer Hookup, Washer Hookup
Exterior
Exterior Feature Balcony
Parking Features Attached, Garage, Garage Door Opener
Garage Spaces 2.0
Fence Back Yard, Wrought Iron
Pool Community, In Ground, Screen Enclosure
Utilities Available Cable Available, Propane
Amenities Available Clubhouse, Fitness Center, Playground, Trash
Waterfront Description Pond
Roof Type Shingle
Porch Front Porch, Patio
Total Parking Spaces 2
Private Pool No
Building
Lot Description Sprinklers In Front, Sprinklers In Rear
Sewer Public Sewer
Water Public
Architectural Style Traditional
Structure Type Stucco
New Construction No
Schools
Elementary Schools Chets Creek
Middle Schools Kernan
High Schools Atlantic Coast
Others
Tax ID 1670674515
Security Features Security System Owned
Acceptable Financing Cash, Conventional, FHA, VA Loan
Listing Terms Cash, Conventional, FHA, VA Loan
Read Less
Want to know what your home might be worth? Contact us for a FREE valuation!

Our team is ready to help you sell your home for the highest possible price ASAP






