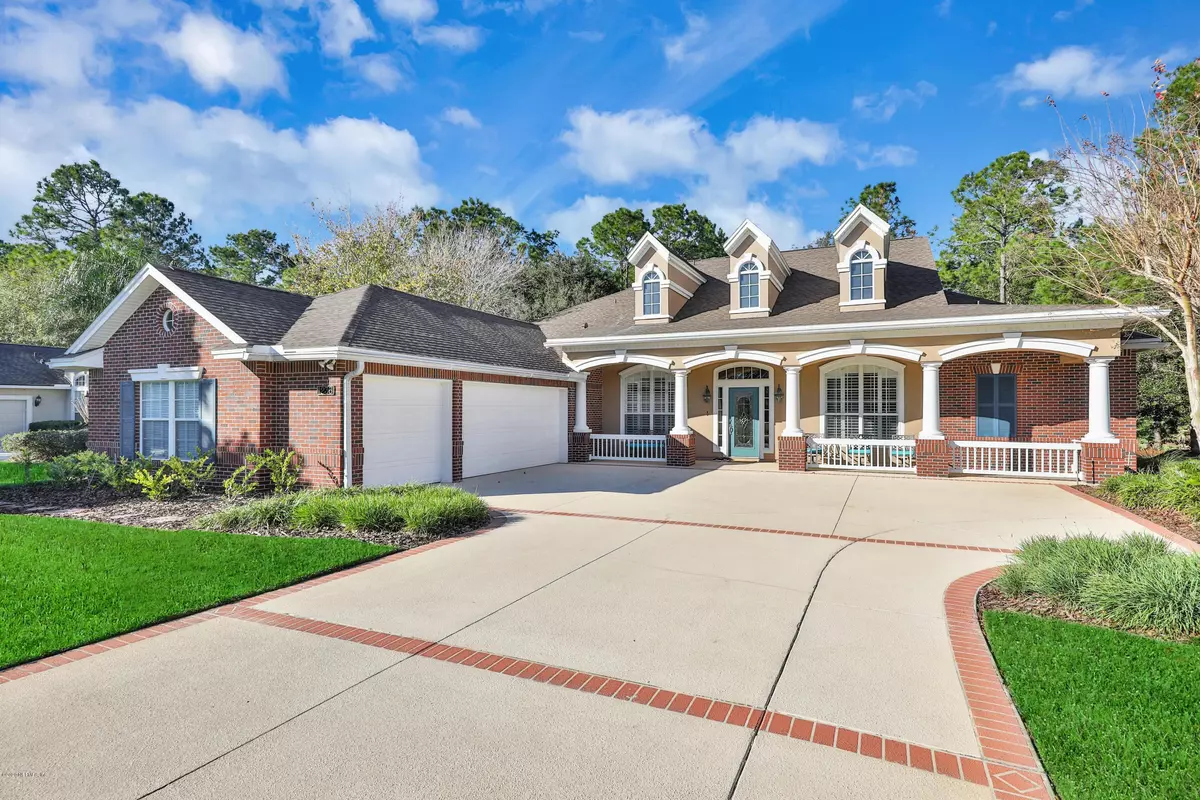$542,500
$549,000
1.2%For more information regarding the value of a property, please contact us for a free consultation.
1236 N BURGANDY TRL Jacksonville, FL 32259
4 Beds
4 Baths
4,108 SqFt
Key Details
Sold Price $542,500
Property Type Single Family Home
Sub Type Single Family Residence
Listing Status Sold
Purchase Type For Sale
Square Footage 4,108 sqft
Price per Sqft $132
Subdivision Westgate
MLS Listing ID 1031223
Sold Date 04/20/20
Style Traditional,Other
Bedrooms 4
Full Baths 4
HOA Fees $39/ann
HOA Y/N Yes
Originating Board realMLS (Northeast Florida Multiple Listing Service)
Year Built 2003
Property Description
THIS PRISTINE DAVID WEEKLEY HOME IS WELL LOVED AND CARED FOR. 4 SPACIOUS BEDROOMS WITH MASTER BEDROOM ON THE MAIN FLOOR. 4 FULL BATHS. KITCHEN HAS 42'' WHITE CABINETS, CROWN MOLDING AND TILE FLOORS. THE BREAKFAST CAFE HAS WINDOWS OVERLOOKING YOUR OUTDOOR RETREAT. FLOORS THROUGHOUT ARE HARDWOOD WITH CARPET IN THE BEDROOMS. HOME FEATURES A BONUS/GAME ROOM WITH POOL TABLE THAT STAYS FOR YOUR ENJOYMENT. CUSTOM CLOSETS THROUGHOUT THE HOME .YOUR OUTDOOR RETREAT FEATURES A SOLAR HEATED SCREENED POOL. 3 CAR GARAGE.
SCHEDULE YOUR PRIVATE SHOWING TODAY TO VIEW THIS AMAZING HOME.
Location
State FL
County St. Johns
Community Westgate
Area 301-Julington Creek/Switzerland
Direction 295 S ON SAN JOSE TO LEFT ON RACETRACK TO RIGHT ON FLORA BRANCH GO STRAIGHT THROUGH 4 WAY STOP SIGN TO ROUNDABOUT, 2ND ENTRANCE IS WESTGATE, RIGHT ONTO BURGANDY TRAIL, HOME IS ON THE RIGHT
Interior
Interior Features Built-in Features, Eat-in Kitchen, Pantry, Primary Bathroom -Tub with Separate Shower, Walk-In Closet(s)
Heating Central, Electric, Heat Pump
Cooling Central Air, Electric
Flooring Carpet, Tile, Wood
Fireplaces Number 1
Fireplaces Type Wood Burning
Furnishings Unfurnished
Fireplace Yes
Laundry Electric Dryer Hookup, Washer Hookup
Exterior
Garage Additional Parking, Attached, Garage, Garage Door Opener
Garage Spaces 3.0
Fence Other
Pool In Ground, Heated, Screen Enclosure, Solar Heat
Amenities Available Basketball Court, Clubhouse, Golf Course, Playground, Tennis Court(s), Trash
Waterfront No
View Protected Preserve
Roof Type Shingle
Porch Front Porch
Parking Type Additional Parking, Attached, Garage, Garage Door Opener
Total Parking Spaces 3
Private Pool No
Building
Sewer Public Sewer
Water Public
Architectural Style Traditional, Other
Structure Type Frame,Stucco
New Construction No
Others
Tax ID 2490280510
Acceptable Financing Cash, Conventional, FHA, VA Loan
Listing Terms Cash, Conventional, FHA, VA Loan
Read Less
Want to know what your home might be worth? Contact us for a FREE valuation!

Our team is ready to help you sell your home for the highest possible price ASAP
Bought with WATSON REALTY CORP






