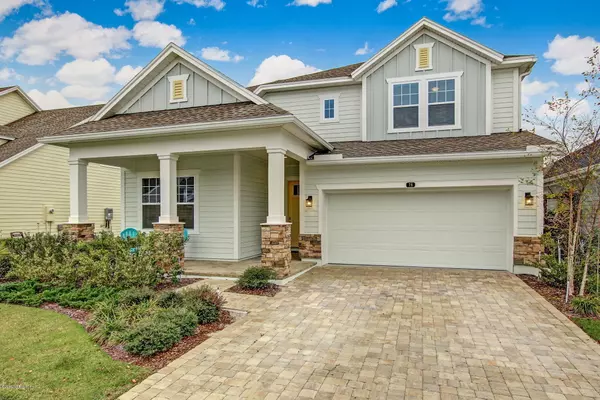$445,000
$459,000
3.1%For more information regarding the value of a property, please contact us for a free consultation.
78 PARADISE VALLEY DR Ponte Vedra, FL 32081
4 Beds
3 Baths
2,944 SqFt
Key Details
Sold Price $445,000
Property Type Single Family Home
Sub Type Single Family Residence
Listing Status Sold
Purchase Type For Sale
Square Footage 2,944 sqft
Price per Sqft $151
Subdivision Addison Park
MLS Listing ID 1029051
Sold Date 03/03/20
Style Traditional
Bedrooms 4
Full Baths 3
HOA Fees $36/ann
HOA Y/N Yes
Originating Board realMLS (Northeast Florida Multiple Listing Service)
Year Built 2017
Lot Dimensions 50' X 120'
Property Description
MOTIVATED SELLER! This move-in ready like NEW David Weekley home welcomes you from the moment you Walk in. Featuring a Gourmet kitchen w/granite counter tops, a large island, with stainless steel appliances. It has a Large family room with sliding doors leading to the extended lanai on an oversized lot. Owner's retreat includes a spa like bathroom, huge walk in shower. A guest room/office are also located on the first floor along with a formal dining room. Upstairs you will find 2 additional bedrooms, a loft space and a bonus room (could be a great man cave). Lots of light and storage throughout. Upgraded landscaping and fenced in backyard. WALKING DISTANCE FORM NOCATEE TOWN CENTER LIVING AT IT'S BEST! This neighborhood is close to ALL the Nocatee amenities and in Town Center MUST SEE, SHOW TODAY
Location
State FL
County St. Johns
Community Addison Park
Area 272-Nocatee South
Direction From US1 take Nocatee Parkway East toward the beach. Get off at Nocatee Town Center exit. Turn right onto Nocatee Village Dr and follow to Paradise Valley
Interior
Interior Features Breakfast Nook, Eat-in Kitchen, Entrance Foyer, In-Law Floorplan, Kitchen Island, Pantry, Primary Bathroom - Shower No Tub, Primary Downstairs, Split Bedrooms, Vaulted Ceiling(s), Walk-In Closet(s)
Heating Central, Electric
Cooling Central Air, Electric
Flooring Tile
Laundry Electric Dryer Hookup, Washer Hookup
Exterior
Garage Attached, Garage
Garage Spaces 2.0
Fence Back Yard, Vinyl
Utilities Available Natural Gas Available
Amenities Available Basketball Court, Children's Pool, Clubhouse, Fitness Center, Playground, Spa/Hot Tub, Tennis Court(s)
Roof Type Shingle
Porch Covered, Patio, Porch, Screened, Wrap Around
Total Parking Spaces 2
Private Pool No
Building
Lot Description Sprinklers In Front, Sprinklers In Rear
Sewer Public Sewer
Water Public
Architectural Style Traditional
Structure Type Fiber Cement,Frame
New Construction No
Schools
Elementary Schools Palm Valley Academy
High Schools Allen D. Nease
Others
Tax ID 0680561240
Acceptable Financing Cash, Conventional, FHA, VA Loan
Listing Terms Cash, Conventional, FHA, VA Loan
Read Less
Want to know what your home might be worth? Contact us for a FREE valuation!

Our team is ready to help you sell your home for the highest possible price ASAP
Bought with ERA DAVIS & LINN






