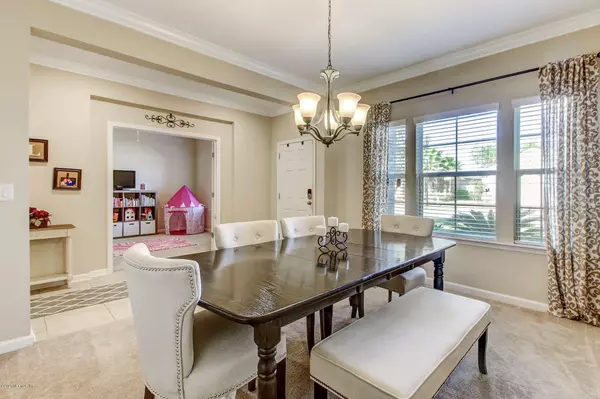$279,900
$279,900
For more information regarding the value of a property, please contact us for a free consultation.
10018 LOGAN FALLS CT Jacksonville, FL 32222
4 Beds
3 Baths
2,507 SqFt
Key Details
Sold Price $279,900
Property Type Single Family Home
Sub Type Single Family Residence
Listing Status Sold
Purchase Type For Sale
Square Footage 2,507 sqft
Price per Sqft $111
Subdivision Longleaf
MLS Listing ID 1032554
Sold Date 02/24/20
Bedrooms 4
Full Baths 2
Half Baths 1
HOA Fees $60/ann
HOA Y/N Yes
Originating Board realMLS (Northeast Florida Multiple Listing Service)
Year Built 2014
Property Description
GORGEOUS & better than new! Paver driveway & stucco/stacked stone facade of this Lennar-built home create plenty of curb appeal outside while inside the 2507SF flr plan offers a tiled entry hall between an Office w/French doors & a Dining Rm. The spacious Gathering Rm, perfect for every day relaxing, has triple sliders leading to a screen porch that overlooks the privacy fenced backyard. BEAUTIFUL OPEN UPGRADED KITCHEN with a casual dining area features SS appls & a granite-topped island bar below pendant lighting. Master Suite has a double-sink vanity, shower plus deep soaking tub. Walk-in closets are in 3 of the 4 bdrms! Drop station, laundry & ½ bath just off garage. Longleaf's amenities include a swim complex, clubhouse, fitness center & playground, all within walking/biking distance. distance.
Location
State FL
County Duval
Community Longleaf
Area 067-Collins Rd/Argyle/Oakleaf Plantation (Duval)
Direction Take I-295 North to Collins Rd. Take exit 12-Collins Rd. Left onto Collins rd (4 miles). Right onto Old Middleburg Rd. Longleaf will be on your left.
Interior
Interior Features Breakfast Bar, Eat-in Kitchen, Entrance Foyer, Kitchen Island, Pantry, Primary Bathroom -Tub with Separate Shower, Split Bedrooms, Walk-In Closet(s)
Heating Central, Heat Pump
Cooling Central Air
Flooring Carpet, Tile
Fireplaces Type Other
Fireplace Yes
Laundry Electric Dryer Hookup, Washer Hookup
Exterior
Garage Additional Parking, Attached, Garage
Garage Spaces 2.0
Fence Back Yard, Vinyl
Pool Community
Amenities Available Clubhouse, Fitness Center, Playground
Waterfront No
Roof Type Shingle
Porch Front Porch, Patio, Porch, Screened
Total Parking Spaces 2
Private Pool No
Building
Lot Description Sprinklers In Front, Sprinklers In Rear
Sewer Public Sewer
Water Public
Structure Type Frame,Stucco
New Construction No
Others
HOA Name Evergreen Lifestyles
Tax ID 0164095060
Security Features Smoke Detector(s)
Acceptable Financing Cash, Conventional, FHA, VA Loan
Listing Terms Cash, Conventional, FHA, VA Loan
Read Less
Want to know what your home might be worth? Contact us for a FREE valuation!

Our team is ready to help you sell your home for the highest possible price ASAP
Bought with BETROS REALTY INC






