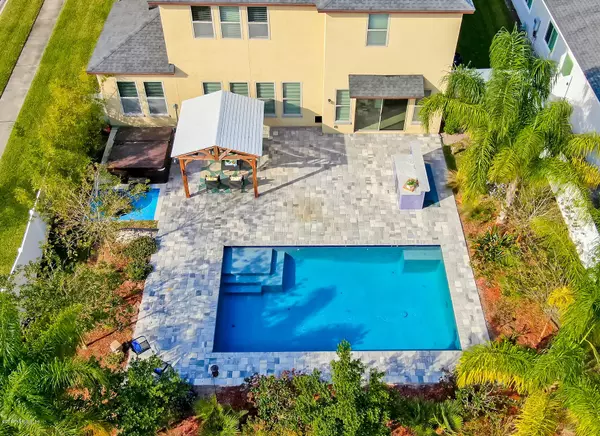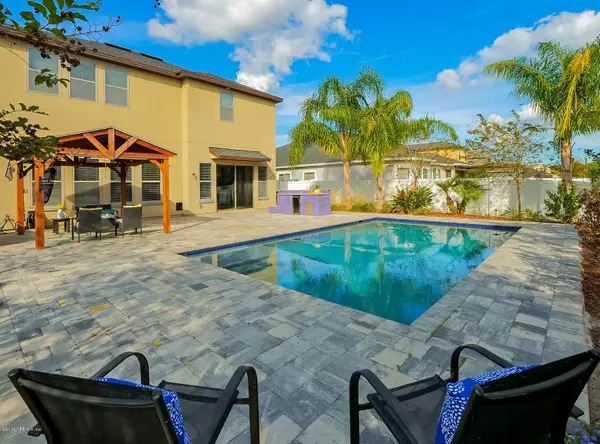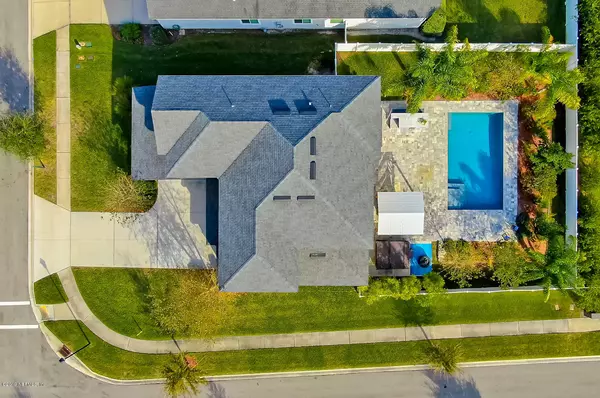$524,000
$539,500
2.9%For more information regarding the value of a property, please contact us for a free consultation.
83 BREEZEWAY CT Ponte Vedra, FL 32081
4 Beds
4 Baths
3,380 SqFt
Key Details
Sold Price $524,000
Property Type Single Family Home
Sub Type Single Family Residence
Listing Status Sold
Purchase Type For Sale
Square Footage 3,380 sqft
Price per Sqft $155
Subdivision Greenleaf Village
MLS Listing ID 1025742
Sold Date 04/10/20
Bedrooms 4
Full Baths 3
Half Baths 1
HOA Fees $20/ann
HOA Y/N Yes
Originating Board realMLS (Northeast Florida Multiple Listing Service)
Year Built 2014
Lot Dimensions .25 ACRES
Property Description
Amazing pool home on one of the largest corner lots in desirable Greenleaf Village in Nocatee!! The backyard oasis is picture perfect paradise Florida living with a custom pool by John Clarkson, large pavered pool deck, summer kitchen with gas line for your Green Egg & beverage fridge. Relax in your covered ''tiki cabana'' with TV, sun shade, lighting and fan!! Pool is heated, saltwater w/in ground cleaning system. Over $25,000 lush landscape with lighting was inspired by the waterpark! Home boasts almost 3400 sf, 4 bedrooms, 3.5 baths, office, loft & large bonus room. Open concept floor plan w/large Chef's kitchen w/double ovens, granite counters, tile backsplash, gas cooktop. Nocatee amenities & bike to Valley Ridge Academy.
Location
State FL
County St. Johns
Community Greenleaf Village
Area 272-Nocatee South
Direction FROM VALLEY RIDGE BLVD., TURN RIGHT ON GREENLEAF DRIVE. AT ROUNDABOUT, TAKE THE CROSS RIDGE DRIVE EXIT. TURN RIGHT ON PROSPECT. TURN RIGHT ON BREEZEWAY COURT.
Rooms
Other Rooms Outdoor Kitchen
Interior
Interior Features Breakfast Bar, Eat-in Kitchen, Entrance Foyer, Kitchen Island, Primary Bathroom -Tub with Separate Shower, Walk-In Closet(s)
Heating Central, Other
Cooling Central Air
Flooring Carpet, Laminate, Tile
Exterior
Garage Additional Parking, Attached, Garage, Garage Door Opener
Garage Spaces 3.0
Fence Back Yard
Pool In Ground, Electric Heat, Pool Cover, Pool Sweep
Amenities Available Basketball Court, Clubhouse, Fitness Center, Jogging Path, Playground, Tennis Court(s)
Waterfront No
Roof Type Shingle
Porch Front Porch
Total Parking Spaces 3
Private Pool No
Building
Lot Description Corner Lot, Sprinklers In Front, Sprinklers In Rear
Sewer Public Sewer
Water Public
Structure Type Stucco
New Construction No
Schools
Elementary Schools Valley Ridge Academy
Middle Schools Valley Ridge Academy
High Schools Allen D. Nease
Others
Tax ID 0232344000
Security Features Security System Owned,Smoke Detector(s)
Acceptable Financing Cash, Conventional, VA Loan
Listing Terms Cash, Conventional, VA Loan
Read Less
Want to know what your home might be worth? Contact us for a FREE valuation!

Our team is ready to help you sell your home for the highest possible price ASAP
Bought with WATSON REALTY CORP






