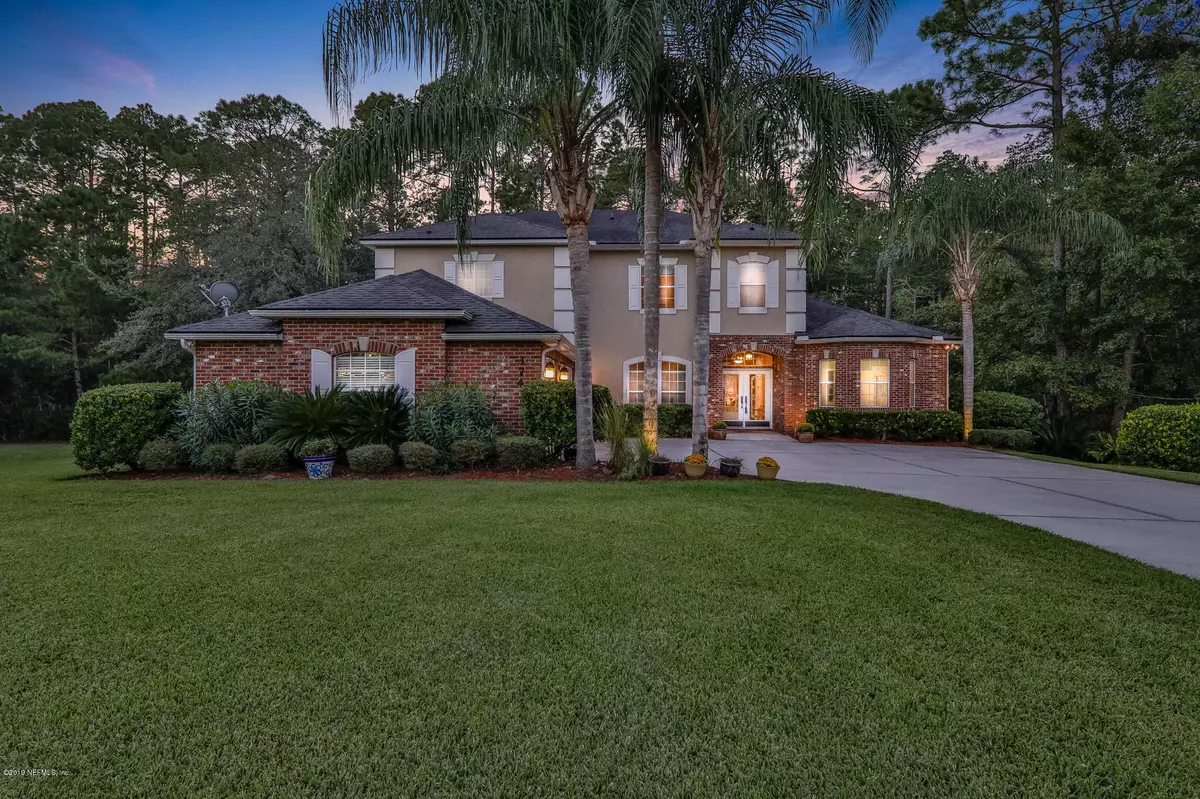$487,500
$499,900
2.5%For more information regarding the value of a property, please contact us for a free consultation.
374 SWEETBRIER BRANCH LN St Johns, FL 32259
6 Beds
4 Baths
3,615 SqFt
Key Details
Sold Price $487,500
Property Type Single Family Home
Sub Type Single Family Residence
Listing Status Sold
Purchase Type For Sale
Square Footage 3,615 sqft
Price per Sqft $134
Subdivision Julington Creek Plan
MLS Listing ID 1034891
Sold Date 04/03/20
Style Traditional
Bedrooms 6
Full Baths 3
Half Baths 1
HOA Fees $39/ann
HOA Y/N Yes
Originating Board realMLS (Northeast Florida Multiple Listing Service)
Year Built 2004
Lot Dimensions .4 acres cul-de-sac
Property Description
PRIVACY GALORE on this almost half acre lot with preserve in the back and on one side; plus its in the cul-de-sac! Stunning brick & stucco 2 story home in MINT move in condition! Set down a long driveway is the 3 car courtyard garage. Enter the beautiful double glass front entry into a neutral home with loads of glass to enjoy the natural light and beauty of the preserve. The entire 1st floor is 20'' tile except the mstr BR which has brand new carpet. You will love the wide open kitchen/family room space with enough room to entertain a large crowd! The kitchen has 42'' espresso cabinets, Quartz counters, Stainless appliances and a HUGE breakfast bar. Gas FP in fam rm, pool bath access to patio, large covered patio overlooks the paver patio below. 5 BR's plus loft up; it's a spacious home home
Location
State FL
County St. Johns
Community Julington Creek Plan
Area 301-Julington Creek/Switzerland
Direction From JCP golf clubhouse go South on Durbin Park, 1st right into Deer Run on Cattail, next right on Sweetbrier Branch, all the way to end on right.
Interior
Interior Features Breakfast Bar, Breakfast Nook, Entrance Foyer, Kitchen Island, Pantry, Primary Bathroom -Tub with Separate Shower, Primary Downstairs, Split Bedrooms, Walk-In Closet(s)
Heating Central, Heat Pump, Zoned
Cooling Central Air, Electric, Zoned
Flooring Carpet, Tile
Fireplaces Number 1
Fireplaces Type Gas
Fireplace Yes
Laundry Electric Dryer Hookup, Washer Hookup
Exterior
Parking Features Attached, Garage, Garage Door Opener
Garage Spaces 3.0
Pool Community, None
Utilities Available Propane
Amenities Available Basketball Court, Children's Pool, Clubhouse, Fitness Center, Golf Course, Jogging Path, Playground, Tennis Court(s)
View Protected Preserve
Roof Type Shingle
Porch Covered, Front Porch, Patio
Total Parking Spaces 3
Private Pool No
Building
Lot Description Cul-De-Sac, Irregular Lot, Sprinklers In Front, Sprinklers In Rear, Wooded
Sewer Public Sewer
Water Public
Architectural Style Traditional
Structure Type Frame,Stucco
New Construction No
Schools
Elementary Schools Julington Creek
High Schools Creekside
Others
Tax ID 2491520080
Security Features Security System Owned,Smoke Detector(s)
Acceptable Financing Cash, Conventional, VA Loan
Listing Terms Cash, Conventional, VA Loan
Read Less
Want to know what your home might be worth? Contact us for a FREE valuation!

Our team is ready to help you sell your home for the highest possible price ASAP
Bought with RE/MAX SPECIALISTS






