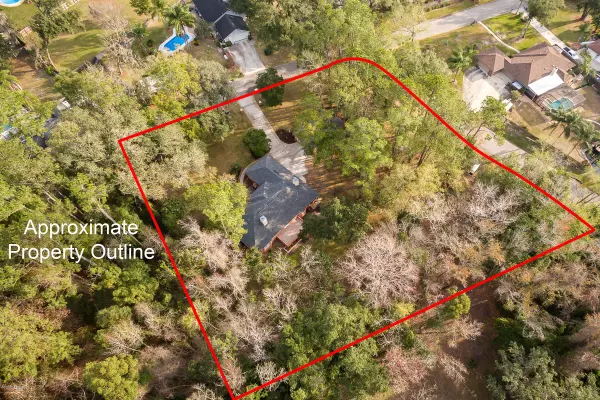$397,000
$395,000
0.5%For more information regarding the value of a property, please contact us for a free consultation.
6683 RIVER POINT DR Fleming Island, FL 32003
4 Beds
3 Baths
2,808 SqFt
Key Details
Sold Price $397,000
Property Type Single Family Home
Sub Type Single Family Residence
Listing Status Sold
Purchase Type For Sale
Square Footage 2,808 sqft
Price per Sqft $141
Subdivision Fleming Oaks
MLS Listing ID 1037164
Sold Date 03/17/20
Style Contemporary,Ranch,Traditional
Bedrooms 4
Full Baths 2
Half Baths 1
HOA Y/N No
Originating Board realMLS (Northeast Florida Multiple Listing Service)
Year Built 1989
Lot Dimensions 1 ac
Property Description
Elegance awaits you in this custom built all brick veneer home built by Master Builder SID HIGGINBOTHAM! All the attention to details you would expect! Situated on a very private corner acre lot in Fleming Island! NEW ROOF! DETACHED 4 CAR GARAGE! All interior rooms are very spacious. Ceramic tile floors, new life time vinyl wood flooring and carpet in bedrooms. High ceilings. Gorgeous marble fireplace in great room with glass doors. Wetbar! Updated kitchen! Tray ceilings with crown molding in master suite. Cedar wall closet. Wainscoting, crown molding and chair railings in foyer,DR & GR. Wet bar. Central vac. Screen Lanai with full brick fireplace! 21x21room with French doors can be another BR, FR, theatre, etc..see list of all features. See photos & tour, Will not last! See toda
Location
State FL
County Clay
Community Fleming Oaks
Area 123-Fleming Island-Se
Direction Highway 17S to Left on Bald Eagle to Right on Pine Ave to Left on Fleming Dr to 2nd Right (River Point Dr) around to house very last home on left!
Rooms
Other Rooms Workshop
Interior
Interior Features Breakfast Bar, Breakfast Nook, Built-in Features, Central Vacuum, Entrance Foyer, Pantry, Primary Bathroom -Tub with Separate Shower, Split Bedrooms, Vaulted Ceiling(s), Walk-In Closet(s)
Heating Central, Heat Pump
Cooling Central Air
Flooring Carpet, Tile, Vinyl
Fireplaces Number 2
Fireplaces Type Wood Burning
Fireplace Yes
Laundry Electric Dryer Hookup, Washer Hookup
Exterior
Parking Features Additional Parking, Detached, Garage, RV Access/Parking
Garage Spaces 4.0
Pool None
Utilities Available Cable Available, Other
Roof Type Shingle
Porch Patio, Porch, Screened
Total Parking Spaces 4
Private Pool No
Building
Lot Description Corner Lot, Cul-De-Sac, Sprinklers In Front, Sprinklers In Rear
Sewer Public Sewer
Water Public
Architectural Style Contemporary, Ranch, Traditional
Structure Type Brick Veneer,Concrete
New Construction No
Schools
Elementary Schools Paterson
Middle Schools Green Cove Springs
Others
Tax ID 37052601461400600
Security Features Smoke Detector(s)
Acceptable Financing Cash, Conventional, FHA, VA Loan
Listing Terms Cash, Conventional, FHA, VA Loan
Read Less
Want to know what your home might be worth? Contact us for a FREE valuation!

Our team is ready to help you sell your home for the highest possible price ASAP
Bought with MARGANON REAL ESTATE FIRM






