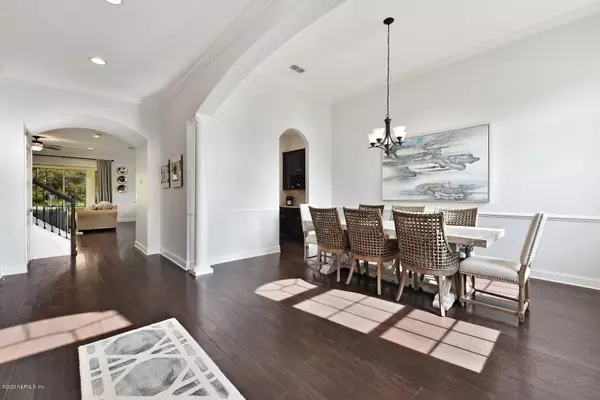$555,000
$569,000
2.5%For more information regarding the value of a property, please contact us for a free consultation.
64 TARPON BAY CT Ponte Vedra, FL 32081
4 Beds
3 Baths
3,050 SqFt
Key Details
Sold Price $555,000
Property Type Single Family Home
Sub Type Single Family Residence
Listing Status Sold
Purchase Type For Sale
Square Footage 3,050 sqft
Price per Sqft $181
Subdivision Coastal Oaks At Nocatee
MLS Listing ID 1038861
Sold Date 05/29/20
Style Traditional
Bedrooms 4
Full Baths 3
HOA Fees $156/qua
HOA Y/N Yes
Originating Board realMLS (Northeast Florida Multiple Listing Service)
Year Built 2013
Lot Dimensions 53'X145'X84'X172
Property Description
A Masterpiece home! Spacious and upgraded Terrano floor plan by Toll Brothers. Walk in to a grand two story foyer, spacious formal dining room, butler's pantry and wet bar area open up to a well appointed kitchen overlooking the family room. The first floor was expanded and it has an eat in area in the kitchen, bedroom with FULL bath downstairs, expanded covered and screened lanai with an OUTDOOR kitchen and seating area, drop zone and OFFICE. Beautiful hard wood floors throughout main areas. Walk upstairs to a loft area, two bedrooms a Full Bath with double sinks and a relaxing master bedroom overlooking the preserve. Grand master bath with a jetted tub, frameless shower and his and hers sinks. Three car tandem garage with a separate door to the exterior. Plenty of storage space. CDD is partially paid down. This home is situated on a preserve lot on a Cul de sac street in the guard gated community of Coastal Oaks at Nocatee. Coastal Oaks has it's own amenities to include two pools, a clubhouse, tennis courts, baseball field, play ground, dog park and more. Convenient trails to Nocatee town center and park. Enjoy Coastal Oaks amenities as well as Nocatee amenities. Come live the lifestyle!
Location
State FL
County St. Johns
Community Coastal Oaks At Nocatee
Area 272-Nocatee South
Direction Enter Coastal Oaks via the main entrance Guard Gate, Go straight on Bluewater. Take a RT on Tarpon Bay Ct. Second house on the RT.
Interior
Interior Features Breakfast Nook, Butler Pantry, Entrance Foyer, Kitchen Island, Pantry, Primary Bathroom -Tub with Separate Shower, Split Bedrooms, Walk-In Closet(s), Wet Bar
Heating Central, Zoned
Cooling Central Air, Zoned
Flooring Carpet, Tile
Fireplaces Type Other
Fireplace Yes
Laundry Electric Dryer Hookup, Washer Hookup
Exterior
Garage Additional Parking, Attached, Garage
Garage Spaces 3.0
Pool Community, None
Utilities Available Cable Available, Natural Gas Available
Amenities Available Children's Pool
Waterfront No
Roof Type Shingle
Total Parking Spaces 3
Private Pool No
Building
Lot Description Wooded
Sewer Public Sewer
Water Public
Architectural Style Traditional
Structure Type Frame,Stucco
New Construction No
Schools
Elementary Schools Palm Valley Academy
Middle Schools Palm Valley Academy
High Schools Allen D. Nease
Others
Tax ID 0702915280
Security Features Security System Owned,Smoke Detector(s)
Read Less
Want to know what your home might be worth? Contact us for a FREE valuation!

Our team is ready to help you sell your home for the highest possible price ASAP
Bought with WATSON REALTY CORP






