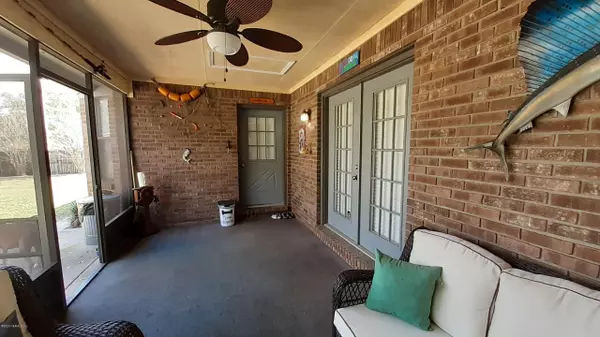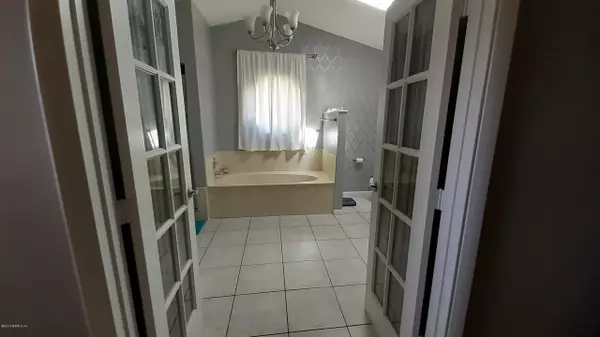$199,900
$199,900
For more information regarding the value of a property, please contact us for a free consultation.
8807 SCARLET OAK CT Jacksonville, FL 32222
3 Beds
2 Baths
1,708 SqFt
Key Details
Sold Price $199,900
Property Type Single Family Home
Sub Type Single Family Residence
Listing Status Sold
Purchase Type For Sale
Square Footage 1,708 sqft
Price per Sqft $117
Subdivision Country Woods
MLS Listing ID 1041463
Sold Date 04/13/20
Style Ranch
Bedrooms 3
Full Baths 2
HOA Y/N No
Originating Board realMLS (Northeast Florida Multiple Listing Service)
Year Built 1988
Property Description
Rare find near the heart of Oakleaf. All brick 1708 square foot home on quiet cul-de-sac, situated on .69 acre lot, with no HOA fees. Split 3 bedroom, 2 bathroom house with extra-large master bedroom, and bath. Master bath includes a walk in shower, garden tub, as well as his and her closets and sinks. New kitchen appliances in neutral slate color, crown molding throughout house, newly installed wood vinyl flooring, and indoor laundry room. Spacious backyard is completely fenced in, with 18x40 shelter great for storing boats, or RV's, an 18x25 detached garage, 10x20 storage shed, screened in back porch with ceiling fans, and concrete pad perfect for an outdoor barbeque.Close to NAS Jacksonville
Popcorn replaced with knock down including garage All new doors
Refinished kitchen cabinets
Location
State FL
County Duval
Community Country Woods
Area 064-Bent Creek/Plum Tree
Direction I-295 exit Collins Road & head North, Right on Shindler Dr, Left on Scarlet Oak Ct, 1st house on the right.
Rooms
Other Rooms Shed(s), Workshop
Interior
Interior Features Breakfast Nook, Eat-in Kitchen, Entrance Foyer, Pantry, Primary Bathroom -Tub with Separate Shower, Primary Downstairs, Skylight(s), Split Bedrooms, Vaulted Ceiling(s), Walk-In Closet(s)
Heating Central, Electric, Heat Pump, Other
Cooling Central Air, Electric
Flooring Carpet, Concrete, Tile, Vinyl
Fireplaces Number 1
Fireplace Yes
Laundry Electric Dryer Hookup, Washer Hookup
Exterior
Garage Community Structure, Detached, Garage, RV Access/Parking
Garage Spaces 2.0
Carport Spaces 2
Fence Back Yard, Wood
Pool None
Utilities Available Cable Connected, Other
Amenities Available Laundry
Waterfront No
Roof Type Shingle
Porch Patio, Porch, Screened
Parking Type Community Structure, Detached, Garage, RV Access/Parking
Total Parking Spaces 2
Private Pool No
Building
Lot Description Cul-De-Sac
Sewer Septic Tank
Water Public
Architectural Style Ranch
Structure Type Frame
New Construction No
Others
Tax ID 0157001002
Security Features Security Gate,Smoke Detector(s)
Acceptable Financing Cash, Conventional, FHA, VA Loan
Listing Terms Cash, Conventional, FHA, VA Loan
Read Less
Want to know what your home might be worth? Contact us for a FREE valuation!

Our team is ready to help you sell your home for the highest possible price ASAP






