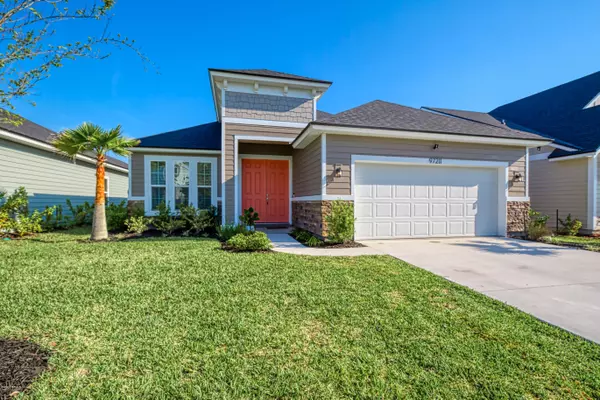$324,000
$320,000
1.3%For more information regarding the value of a property, please contact us for a free consultation.
97211 Harbour Concourse CIR Fernandina Beach, FL 32034
4 Beds
3 Baths
2,301 SqFt
Key Details
Sold Price $324,000
Property Type Single Family Home
Sub Type Single Family Residence
Listing Status Sold
Purchase Type For Sale
Square Footage 2,301 sqft
Price per Sqft $140
Subdivision Harbor Concourse
MLS Listing ID 1046566
Sold Date 08/07/20
Bedrooms 4
Full Baths 3
HOA Fees $37/ann
HOA Y/N Yes
Originating Board realMLS (Northeast Florida Multiple Listing Service)
Year Built 2018
Property Description
***VIRTUAL OPEN HOUSE! Saturday April 11th at 1:00 pm. On my business facebook page at Chelsea Spyker, Realtor Keller Williams*** This beautiful nearly new home is a must-see in the highly desirable Harbor Concourse neighborhood. This home is wonderfully situated overlooking the pond in the back of the neighborhood and boasts an open floor plan that is perfect for entertaining guests. The kitchen is complete with stainless steel appliances, a deep farmhouse sink, countertop stove, a large dining island and plenty of cabinet space. The master suite has a large walk-in closet, and a tremendously sized walk-in shower and a deep soak tub for relaxing. This model also features an oversized 2nd story flex-room with its very own bathroom and walk-in closet. Owners are both licensed Realtors
Location
State FL
County Nassau
Community Harbor Concourse
Area 472-Oneil/Nassaville/Holly Point
Direction From 200 turn onto Amelia Concourse then turn right onto Harbor Concourse Cir Right at the stop sign
Interior
Interior Features Breakfast Bar, Kitchen Island, Pantry, Primary Bathroom -Tub with Separate Shower, Primary Downstairs, Split Bedrooms, Walk-In Closet(s)
Heating Central, Other
Cooling Central Air
Flooring Carpet, Tile
Exterior
Garage Spaces 2.0
Fence Back Yard, Wrought Iron
Pool None
Amenities Available Playground
Waterfront Description Pond
Roof Type Shingle
Porch Patio
Total Parking Spaces 2
Private Pool No
Building
Lot Description Sprinklers In Front, Sprinklers In Rear
Sewer Public Sewer
Water Public
Structure Type Frame
New Construction No
Others
Tax ID 292N28011501120000
Acceptable Financing Cash, Conventional, FHA, VA Loan
Listing Terms Cash, Conventional, FHA, VA Loan
Read Less
Want to know what your home might be worth? Contact us for a FREE valuation!

Our team is ready to help you sell your home for the highest possible price ASAP
Bought with KELLER WILLIAMS REALTY ATLANTIC PARTNERS






