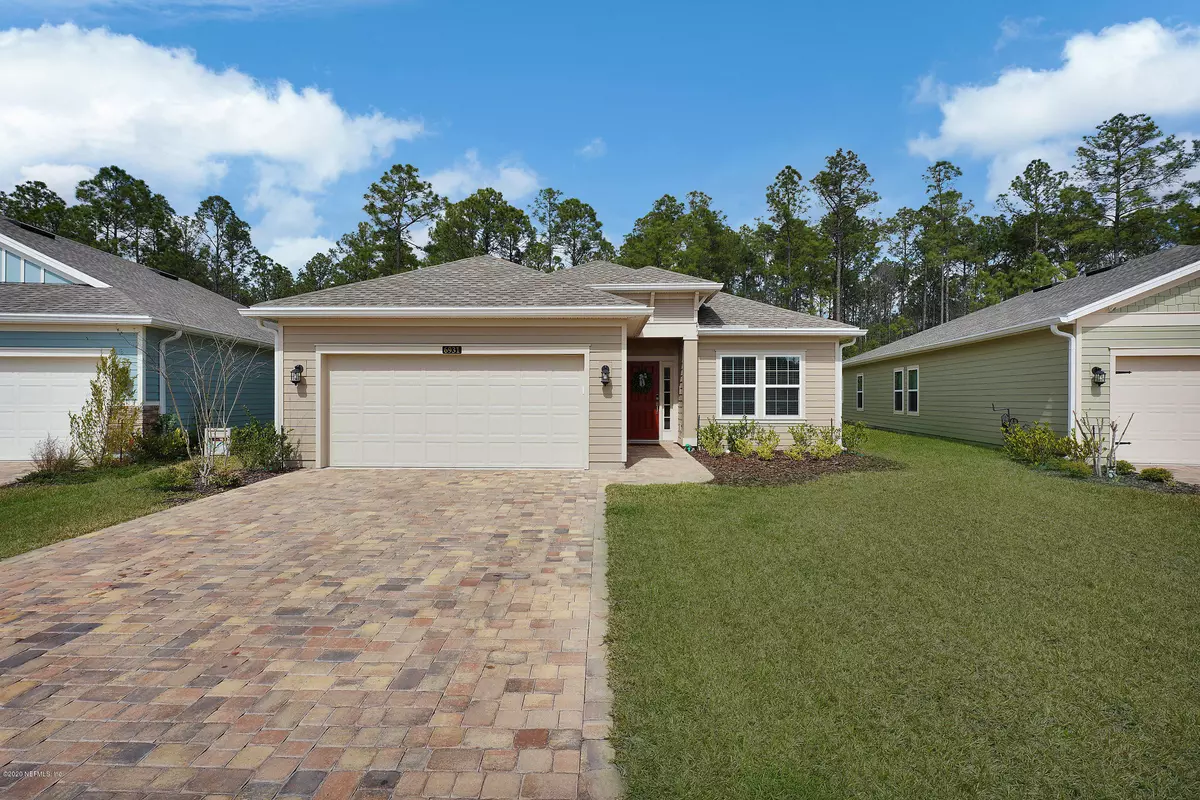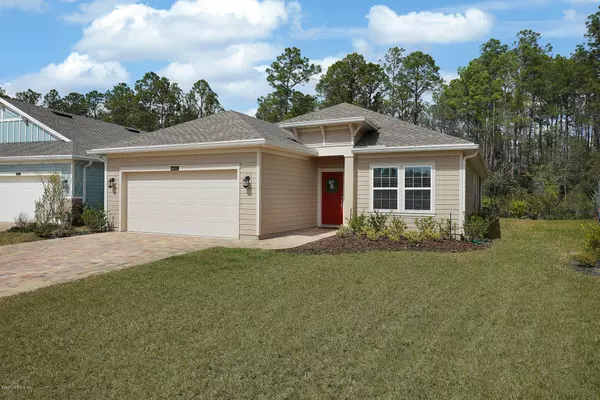$241,000
$240,000
0.4%For more information regarding the value of a property, please contact us for a free consultation.
6931 LONGLEAF BRANCH DR Jacksonville, FL 32222
3 Beds
2 Baths
1,737 SqFt
Key Details
Sold Price $241,000
Property Type Single Family Home
Sub Type Single Family Residence
Listing Status Sold
Purchase Type For Sale
Square Footage 1,737 sqft
Price per Sqft $138
Subdivision Longleaf
MLS Listing ID 1041779
Sold Date 06/05/20
Style Ranch
Bedrooms 3
Full Baths 2
HOA Fees $60/ann
HOA Y/N Yes
Originating Board realMLS (Northeast Florida Multiple Listing Service)
Year Built 2018
Property Description
Why wait to build when you can get this, like-new, Lennar built home ready for new owners? Immaculate, craftsman-style 3 bed, 2 bath home in the beautiful and conveniently located neighborhood of Longleaf. Just minutes from all the conveniences of Oakleaf, and an easy drive to all major roadways, Cecil Field, and NAS Jacksonville.
This stunning home features a gourmet kitchen with quartz counter tops, 42'' cabinets with crown molding, large pantry and Frigidaire stainless steel appliances. Open concept floor plan with wood-look tile throughout the entire house, having carpet only in the bedrooms. Separate office/flex space in the front of the home, split bedrooms with a spacious master suite, large walk in closet, dual vanity in the master bath, walk in shower and separate tub. Enjoy t t
Location
State FL
County Duval
Community Longleaf
Area 064-Bent Creek/Plum Tree
Direction Take 295 to Blanding Blvd towards Argyle Forest Blvd. Turn right on Argyle Forest Blvd. Turn right on Old Middleburg Rd. Left on Longleaf Branch Dr. House is on the right.
Interior
Interior Features Entrance Foyer, Primary Bathroom -Tub with Separate Shower, Split Bedrooms, Walk-In Closet(s)
Heating Central
Cooling Central Air
Flooring Tile
Laundry Electric Dryer Hookup, Washer Hookup
Exterior
Garage Attached, Garage
Garage Spaces 2.0
Pool Community
Amenities Available Clubhouse, Fitness Center, Jogging Path, Playground
Waterfront No
Porch Patio, Porch, Screened
Total Parking Spaces 2
Private Pool No
Building
Sewer Public Sewer
Water Public
Architectural Style Ranch
New Construction No
Others
HOA Name Evergreen Lifestyles
Tax ID 0164099590
Read Less
Want to know what your home might be worth? Contact us for a FREE valuation!

Our team is ready to help you sell your home for the highest possible price ASAP
Bought with COLDWELL BANKER VANGUARD REALTY






