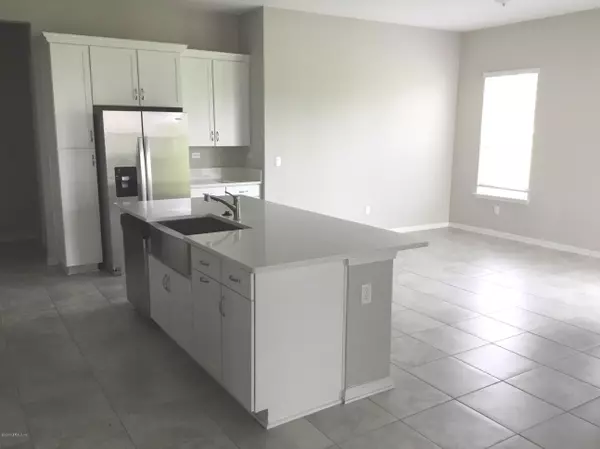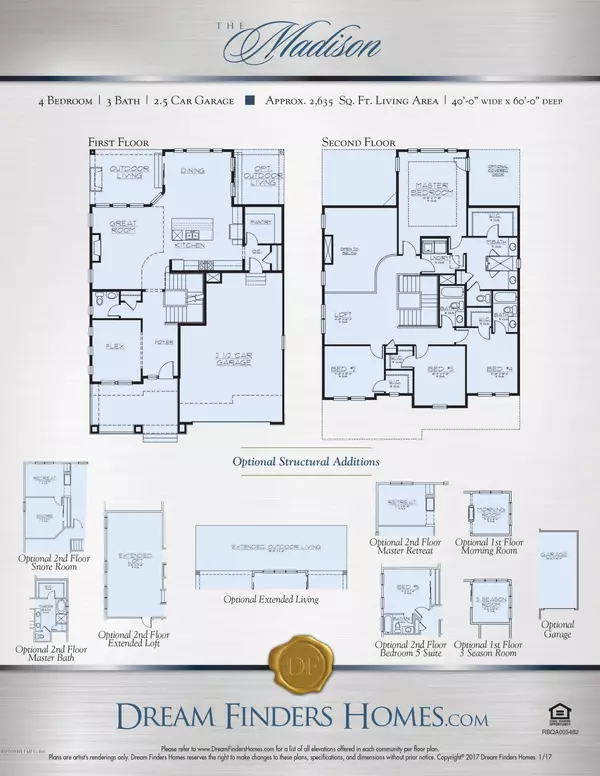$348,307
$361,990
3.8%For more information regarding the value of a property, please contact us for a free consultation.
221 WILLOW LAKE DR St Augustine, FL 32092
4 Beds
4 Baths
2,718 SqFt
Key Details
Sold Price $348,307
Property Type Single Family Home
Sub Type Single Family Residence
Listing Status Sold
Purchase Type For Sale
Square Footage 2,718 sqft
Price per Sqft $128
Subdivision Gran Lake
MLS Listing ID 1051354
Sold Date 07/06/20
Style Traditional
Bedrooms 4
Full Baths 3
Half Baths 1
HOA Fees $113/ann
HOA Y/N Yes
Originating Board realMLS (Northeast Florida Multiple Listing Service)
Year Built 2020
Lot Dimensions 53x125
Property Description
Dream Finders Models are Open!! Ready Now! *Sample Photos*
This Madison floor plan comes with 4 bedrooms, 3.5 baths, a formal Dining room, Flex room and a Loft. The home has a large kitchen with a lot of counter top and cabinet space and large kitchen island with upgraded appliances, white cabinets and quartz counter tops. The home has upgraded tile in the main living areas. The home has an open feel and plenty of natural light flowing through each area of the home. This home also includes 10' ceilings, 8' doors and 6' windows and a 2.5 car garage! The home has 1 year limited warranty and 10 year structural! Seller pays all allowable closing cost with preferred lender! Don't miss out, call this Home today!
Location
State FL
County St. Johns
Community Gran Lake
Area 308-World Golf Village Area-Sw
Direction From I-95 take Exit 323, International Golf Parkway West towards World Golf Village for 2.2 miles. Continue through the intersection at SR 16 and proceed 2.6 miles. Community will be on your left.
Interior
Interior Features Breakfast Bar, Entrance Foyer, Pantry, Primary Bathroom -Tub with Separate Shower, Primary Downstairs, Walk-In Closet(s)
Heating Central
Cooling Central Air
Flooring Tile
Furnishings Unfurnished
Exterior
Parking Features Attached, Garage, Garage Door Opener
Garage Spaces 2.0
Pool Community, None
Utilities Available Cable Available, Cable Connected, Natural Gas Available
Amenities Available Jogging Path, Playground
Roof Type Shingle
Porch Porch, Screened
Total Parking Spaces 2
Private Pool No
Building
Sewer Public Sewer
Water Public
Architectural Style Traditional
Structure Type Fiber Cement,Frame
New Construction Yes
Schools
Elementary Schools Picolata Crossing
Middle Schools Pacetti Bay
High Schools Allen D. Nease
Others
Tax ID 0289911710
Security Features Smoke Detector(s)
Acceptable Financing Cash, Conventional, FHA, VA Loan
Listing Terms Cash, Conventional, FHA, VA Loan
Read Less
Want to know what your home might be worth? Contact us for a FREE valuation!

Our team is ready to help you sell your home for the highest possible price ASAP
Bought with KELLER WILLIAMS REALTY ATLANTIC PARTNERS






