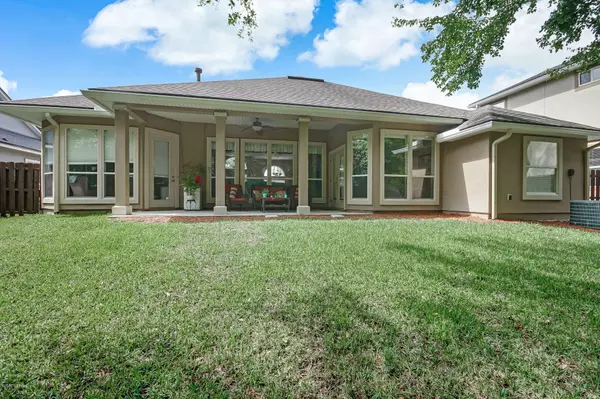$285,000
$289,900
1.7%For more information regarding the value of a property, please contact us for a free consultation.
85362 SAGAPONACK DR Fernandina Beach, FL 32034
4 Beds
2 Baths
1,954 SqFt
Key Details
Sold Price $285,000
Property Type Single Family Home
Sub Type Single Family Residence
Listing Status Sold
Purchase Type For Sale
Square Footage 1,954 sqft
Price per Sqft $145
Subdivision North Hampton
MLS Listing ID 1052846
Sold Date 07/23/20
Bedrooms 4
Full Baths 2
HOA Fees $92
HOA Y/N Yes
Originating Board realMLS (Northeast Florida Multiple Listing Service)
Year Built 2006
Property Sub-Type Single Family Residence
Property Description
You'll love this 4 bedroom home in the golf course community of North Hampton, just minutes from Amelia Island and the beach. Spend the morning or evening enjoying nature on the back patio, which overlooks a preserve with a small creek. Home has an open floor plan, large Master Bathroom, Fireplace, Formal Dining room, and more. A separate irrigation meter means lower water bills. North Hampton Golf Club is an Arnold Palmer Designed Course with memberships available. The North Hampton Community Association, includes cable, internet, and security monitoring in the HOA Dues, as well as The Lofton Creek Canoe Outpost, Amenity Center with Jr. Olympic size pool, basketball courts, soccer field, and tennis courts. Don't miss your opportunity to own a home in this community!
Location
State FL
County Nassau
Community North Hampton
Area 472-Oneil/Nassaville/Holly Point
Direction From I-95,East on SR 200 to Amelia Concourse. From Amelia Concourse to North Hampton Club Way on the right. Follow to Amagansett Dr. on the left, left again on Sagaponack. Home will be on the left
Interior
Interior Features Breakfast Bar, Eat-in Kitchen
Heating Central
Cooling Central Air
Flooring Carpet, Tile
Fireplaces Number 1
Fireplace Yes
Exterior
Garage Spaces 2.0
Pool None
Amenities Available Clubhouse
View Protected Preserve
Roof Type Shingle
Porch Patio
Total Parking Spaces 2
Private Pool No
Building
Sewer Public Sewer
Water Public
Structure Type Stucco
New Construction No
Others
Tax ID 122N27146005610000
Security Features Security System Owned
Acceptable Financing Conventional, FHA, USDA Loan, VA Loan
Listing Terms Conventional, FHA, USDA Loan, VA Loan
Read Less
Want to know what your home might be worth? Contact us for a FREE valuation!

Our team is ready to help you sell your home for the highest possible price ASAP
Bought with WATSON REALTY CORP





