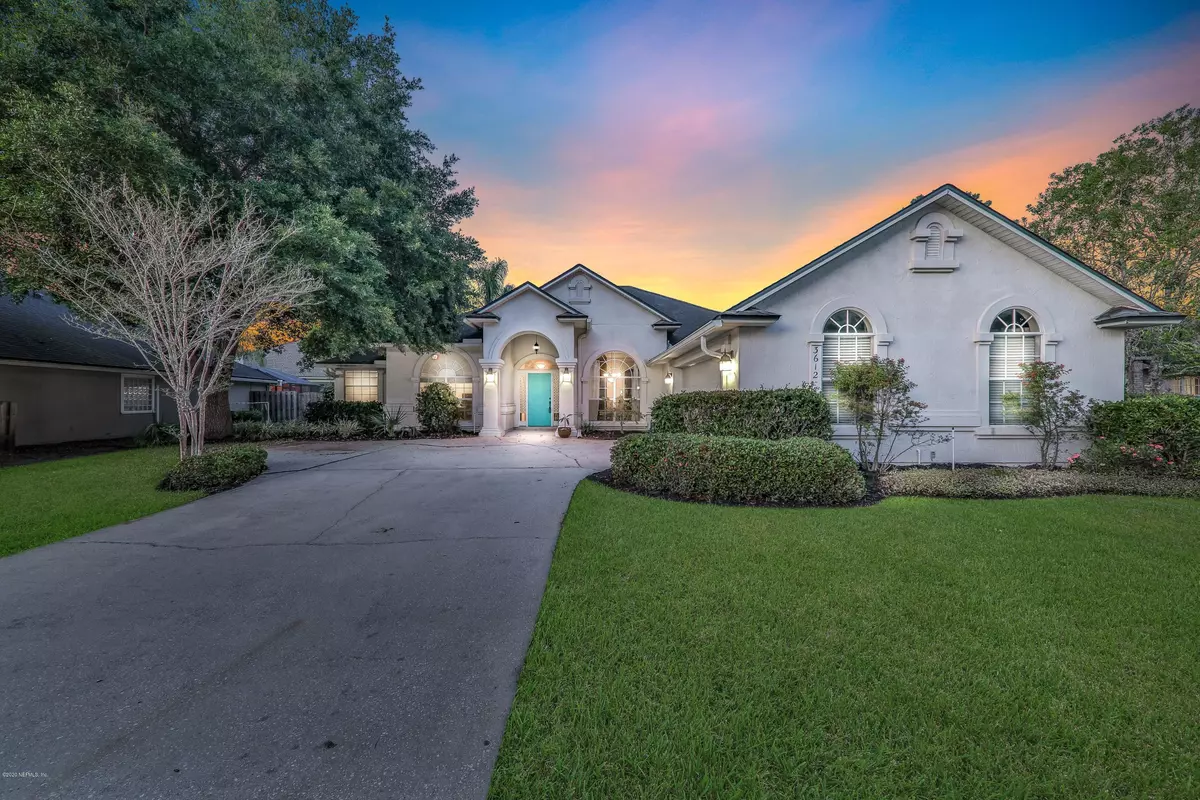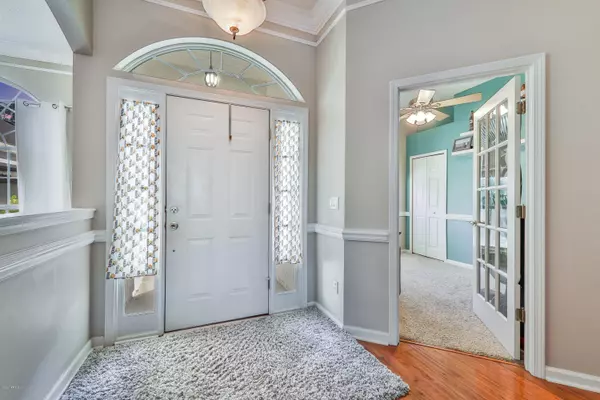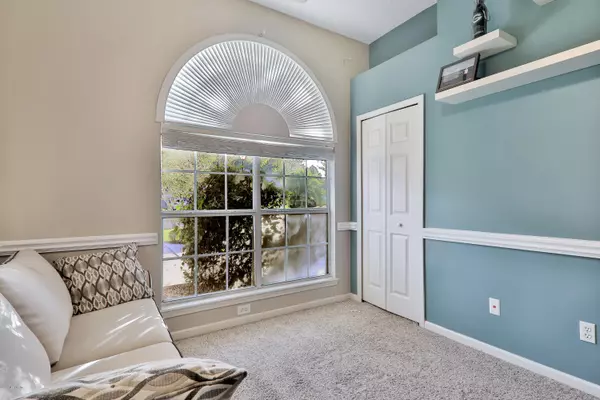$380,000
$385,000
1.3%For more information regarding the value of a property, please contact us for a free consultation.
3612 E AMANDA CT St Johns, FL 32259
4 Beds
3 Baths
2,287 SqFt
Key Details
Sold Price $380,000
Property Type Single Family Home
Sub Type Single Family Residence
Listing Status Sold
Purchase Type For Sale
Square Footage 2,287 sqft
Price per Sqft $166
Subdivision Julington Creek Plan
MLS Listing ID 1053199
Sold Date 06/30/20
Style Ranch
Bedrooms 4
Full Baths 3
HOA Fees $39/ann
HOA Y/N Yes
Originating Board realMLS (Northeast Florida Multiple Listing Service)
Year Built 2002
Lot Dimensions 50x116x87x135
Property Description
GREAT POOL HOME ON DOUBLE CUL-DE-SAC STREET! This is a great house with some nice updates; including granite counters, BRAND NEW stainless steel appliances, hardwood floors, whole house water filtration, new hot water heater and newer AC. Courtyard garage, stunning pool with pavers, tanning ledge and double waterfalls! Fully fenced yard is lushly landscaped with a tropical vibe! There's loads of crown molding, step ceilings, 20'' tile, big laundry room with tons of storage and extra cabinets, granite top in pool bath, and the covered back patio is wired for cable so you can watch your favorite game while floating in the pool! Pool homes are hard to come by in JCP; so come see it fast! Tenants need at least 30 days to vacate. All fogged windows will be replaced in the next couple wee wee
Location
State FL
County St. Johns
Community Julington Creek Plan
Area 301-Julington Creek/Switzerland
Direction From Racetrack Rd turn on Butterfly Branch, left at stop sign, left on Lonicera Loop, right on Tallow Trace, left on Amanda Court, home is on left.
Interior
Interior Features Breakfast Bar, Breakfast Nook, Built-in Features, Entrance Foyer, Pantry, Primary Bathroom -Tub with Separate Shower, Primary Downstairs, Split Bedrooms, Walk-In Closet(s)
Heating Central, Heat Pump
Cooling Central Air
Flooring Tile, Wood
Fireplaces Number 1
Fireplaces Type Wood Burning
Fireplace Yes
Laundry Electric Dryer Hookup, Washer Hookup
Exterior
Parking Features Attached, Garage, Garage Door Opener
Garage Spaces 2.0
Fence Back Yard, Wood
Pool Community, In Ground, Other, Pool Sweep
Utilities Available Cable Available
Amenities Available Basketball Court, Clubhouse, Fitness Center, Golf Course, Jogging Path, Playground, Tennis Court(s)
Roof Type Shingle
Porch Covered, Front Porch, Patio
Total Parking Spaces 2
Private Pool No
Building
Lot Description Cul-De-Sac, Sprinklers In Front, Sprinklers In Rear
Sewer Public Sewer
Water Public
Architectural Style Ranch
Structure Type Frame,Stucco
New Construction No
Schools
Elementary Schools Durbin Creek
High Schools Creekside
Others
Tax ID 2495406340
Security Features Smoke Detector(s)
Acceptable Financing Cash, Conventional, FHA, VA Loan
Listing Terms Cash, Conventional, FHA, VA Loan
Read Less
Want to know what your home might be worth? Contact us for a FREE valuation!

Our team is ready to help you sell your home for the highest possible price ASAP
Bought with REALTY EXECUTIVES OCEANSIDE






