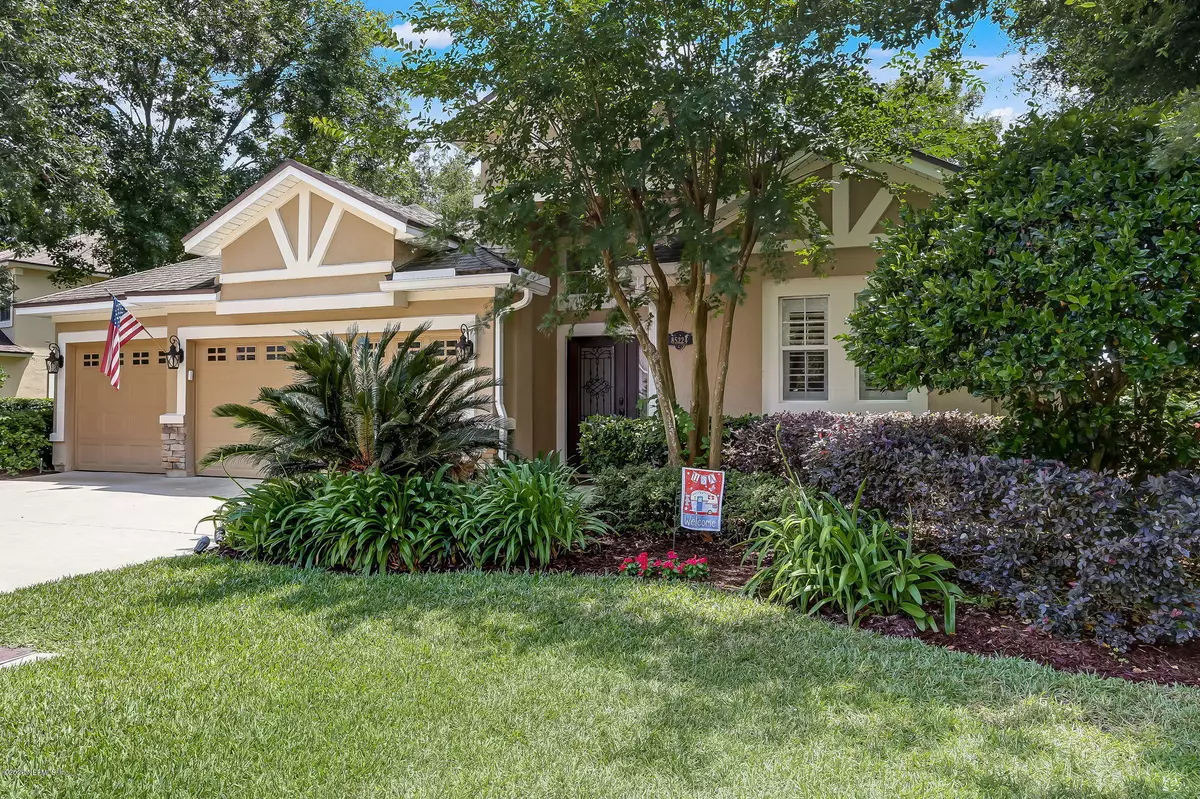$410,000
$430,000
4.7%For more information regarding the value of a property, please contact us for a free consultation.
85224 SHINNECOCK HILLS DR Fernandina Beach, FL 32034
4 Beds
3 Baths
2,679 SqFt
Key Details
Sold Price $410,000
Property Type Single Family Home
Sub Type Single Family Residence
Listing Status Sold
Purchase Type For Sale
Square Footage 2,679 sqft
Price per Sqft $153
Subdivision North Hampton
MLS Listing ID 1054747
Sold Date 09/30/20
Style Traditional
Bedrooms 4
Full Baths 3
HOA Fees $92
HOA Y/N Yes
Originating Board realMLS (Northeast Florida Multiple Listing Service)
Year Built 2004
Property Description
Fabulous Executive home with breathtaking views of both the golf course and lake make this the perfect home for entertaining.
This 4 bedroom 3 bath split floor plan boasts 2679 sq.ft featuring a formal living room & dining room, Great Room with wood
burning fireplace, surround sound. Cooks kitchen with Island, breakfast bar, pantry closet, new granite tops, custom back splash,
Cabinets repainted and hardware replaced, newer appliances, Sola-tube. Large Master suite with sitting area with access to the
screened and covered rear lanai, master bath with twin vanities and his and hers closets as well as bath and walk in shower. On
the other side of the home are three bedrooms and two more full baths. Off the Great room a large covered screened lanai that
looks out over the .4 acre yard overlooking the lake and golf course, neatly fenced back yard. Up front a 3 car garage. Fully RePainted Interior, Major Light Fixtures Replaced, Plantation Shutters, Tile on the Diagonal, Berber Carpet
Location
State FL
County Nassau
Community North Hampton
Area 472-Oneil/Nassaville/Holly Point
Direction From SR 200 turn South on Amelia Concourse , Right on North Hampton Club Way, then right on Shinnecock Hills Drive. Home will be on the left.
Interior
Interior Features Breakfast Bar, Entrance Foyer, Kitchen Island, Pantry, Primary Bathroom -Tub with Separate Shower, Split Bedrooms
Heating Central, Electric, Other
Cooling Central Air, Electric
Flooring Carpet, Tile
Fireplaces Number 1
Fireplaces Type Wood Burning
Fireplace Yes
Exterior
Parking Features Additional Parking
Garage Spaces 3.0
Fence Back Yard
Pool Community, None
Utilities Available Cable Available
Amenities Available Basketball Court, Clubhouse, Golf Course, Tennis Court(s)
Waterfront Description Lake Front,Waterfront Community
View Golf Course, Water
Roof Type Shingle
Porch Porch, Screened
Total Parking Spaces 3
Private Pool No
Building
Lot Description On Golf Course, Sprinklers In Front, Sprinklers In Rear
Sewer Public Sewer
Water Public
Architectural Style Traditional
Structure Type Frame,Stucco
New Construction No
Others
Tax ID 122N27146002980000
Acceptable Financing Cash, Conventional, FHA, VA Loan
Listing Terms Cash, Conventional, FHA, VA Loan
Read Less
Want to know what your home might be worth? Contact us for a FREE valuation!

Our team is ready to help you sell your home for the highest possible price ASAP
Bought with COLDWELL BANKER VANGUARD REALTY






