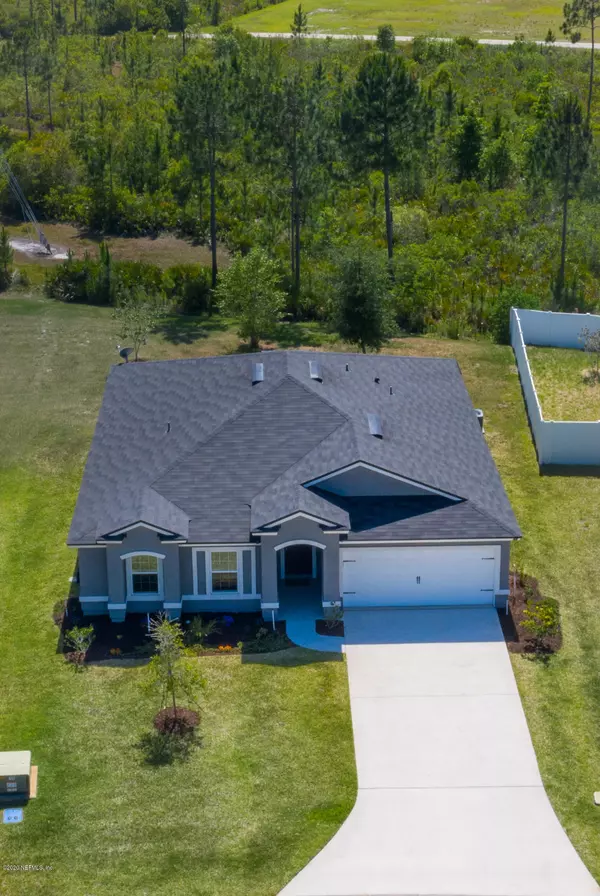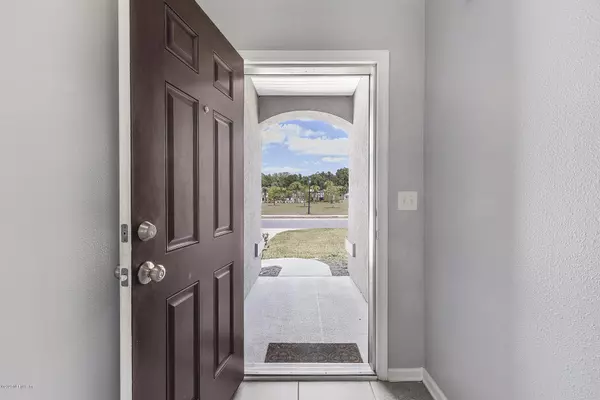$271,000
$269,900
0.4%For more information regarding the value of a property, please contact us for a free consultation.
94 LITTLE OWL LN St Augustine, FL 32086
4 Beds
2 Baths
1,840 SqFt
Key Details
Sold Price $271,000
Property Type Single Family Home
Sub Type Single Family Residence
Listing Status Sold
Purchase Type For Sale
Square Footage 1,840 sqft
Price per Sqft $147
Subdivision Deerfield Preserve
MLS Listing ID 1055005
Sold Date 07/13/20
Bedrooms 4
Full Baths 2
HOA Fees $71/qua
HOA Y/N Yes
Originating Board realMLS (Northeast Florida Multiple Listing Service)
Year Built 2015
Property Description
** Multiple Offers Highest & Best 7:00 PM 6-16** Per CDC Guidelines, Masks & Gloves will be required by all attendees. Come & see this magnificent home in Deerfield Preserve offering views of the preserve & water from your backyard.
Wonderful amenities include pool, playground, basketball courts & more. Historic Downtown St. Augustine is 4 miles away.
This beautiful house has upgraded features including a water softener, new dishwasher, quartz kitchen counter tops & the Family Room is prewired with Surround Sound.
The home features an open floor plan with a Dining Room and Family Room adjacent to each other. There is a split bedroom layout that offers privacy for you & your over night guests. The large kitchen has an island to eat at, a walk in pantry and a breakfast cafe.
Location
State FL
County St. Johns
Community Deerfield Preserve
Area 337-Old Moultrie Rd/Wildwood
Direction From I-95, take Exit 311 East onto 207. Go 3 miles and Turn right onto Deerfield Preserve Blvd. Turn right onto Little Owl Ln and house will be on your right.
Interior
Interior Features Breakfast Bar, Breakfast Nook, Eat-in Kitchen, Kitchen Island, Pantry, Primary Bathroom - Shower No Tub, Split Bedrooms, Walk-In Closet(s)
Heating Central
Cooling Central Air
Flooring Carpet, Tile
Laundry Electric Dryer Hookup, Washer Hookup
Exterior
Garage Attached, Garage, Garage Door Opener
Garage Spaces 2.0
Pool Community
Amenities Available Basketball Court, Clubhouse, Fitness Center, Playground
Waterfront No
Waterfront Description Pond
Porch Patio
Parking Type Attached, Garage, Garage Door Opener
Total Parking Spaces 2
Private Pool No
Building
Lot Description Sprinklers In Front, Sprinklers In Rear
Water Public
Structure Type Fiber Cement,Frame,Stucco
New Construction No
Schools
Elementary Schools Osceola
Middle Schools Murray
High Schools Pedro Menendez
Others
Tax ID 1027810940
Acceptable Financing Cash, Conventional, FHA, USDA Loan, VA Loan
Listing Terms Cash, Conventional, FHA, USDA Loan, VA Loan
Read Less
Want to know what your home might be worth? Contact us for a FREE valuation!

Our team is ready to help you sell your home for the highest possible price ASAP
Bought with WATSON REALTY CORP






