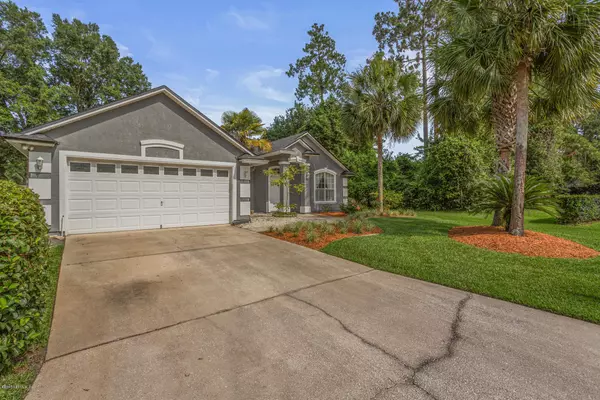$340,000
$338,750
0.4%For more information regarding the value of a property, please contact us for a free consultation.
512 SPARROW BRANCH CIR St Johns, FL 32259
4 Beds
2 Baths
2,111 SqFt
Key Details
Sold Price $340,000
Property Type Single Family Home
Sub Type Single Family Residence
Listing Status Sold
Purchase Type For Sale
Square Footage 2,111 sqft
Price per Sqft $161
Subdivision Julington Creek Plan
MLS Listing ID 1056242
Sold Date 07/07/20
Bedrooms 4
Full Baths 2
HOA Fees $39/ann
HOA Y/N Yes
Originating Board realMLS (Northeast Florida Multiple Listing Service)
Year Built 2000
Property Description
Immaculate POOL home features updated kitchen with handmade Amish cabinets featuring pull out shelves and soft close. Beautiful thick manufactured marble counter tops. Ceramic tile THROUGHOUT, no carpet. Split bedroom plan. Spacious Master suite with bay window. Master bath with large shower and garden tub. Huge Master closet. New roof 2017. Cementitious Siding exterior makes for easy maintenance. Choice lot with community property to the side for extra privacy. Updated lighting. Fenced rear. Extensive storage shelving in garage will stay.
Location
State FL
County St. Johns
Community Julington Creek Plan
Area 301-Julington Creek/Switzerland
Direction South on State Rd 13, Left on Racetrack Rd, Right on 2nd Durbin Creek 1st Left into Pine Crossing, immediate left to Sparrow Branch on R.
Interior
Interior Features Breakfast Bar, Entrance Foyer, Pantry, Primary Bathroom -Tub with Separate Shower, Split Bedrooms, Walk-In Closet(s)
Heating Central, Electric
Cooling Central Air, Electric
Flooring Tile
Fireplaces Number 1
Fireplaces Type Wood Burning
Fireplace Yes
Exterior
Parking Features Attached, Garage
Garage Spaces 2.0
Fence Back Yard
Pool In Ground, Screen Enclosure, Solar Heat
Amenities Available Clubhouse, Golf Course, Playground, Tennis Court(s)
Roof Type Shingle
Total Parking Spaces 2
Private Pool No
Building
Sewer Public Sewer
Water Public
Structure Type Fiber Cement,Frame
New Construction No
Others
HOA Name Julington Creek Plan
Tax ID 2495401660
Acceptable Financing Cash, Conventional, FHA, VA Loan
Listing Terms Cash, Conventional, FHA, VA Loan
Read Less
Want to know what your home might be worth? Contact us for a FREE valuation!

Our team is ready to help you sell your home for the highest possible price ASAP
Bought with COLDWELL BANKER VANGUARD REALTY






