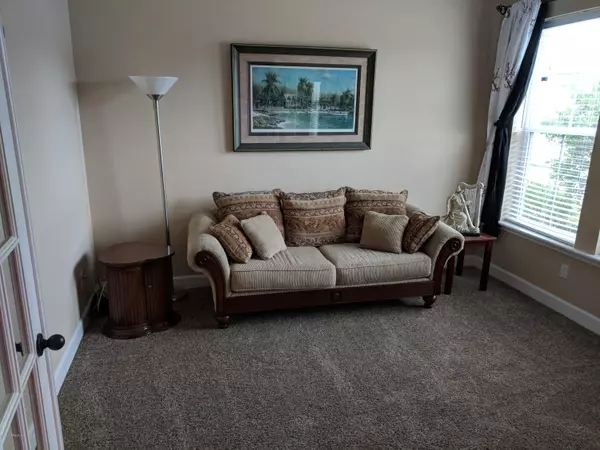$413,000
$423,000
2.4%For more information regarding the value of a property, please contact us for a free consultation.
3912 BURNT PINE DR Jacksonville, FL 32224
4 Beds
3 Baths
2,534 SqFt
Key Details
Sold Price $413,000
Property Type Single Family Home
Sub Type Single Family Residence
Listing Status Sold
Purchase Type For Sale
Square Footage 2,534 sqft
Price per Sqft $162
Subdivision Crosswater@Pablo Bay
MLS Listing ID 1051261
Sold Date 08/04/20
Style Traditional
Bedrooms 4
Full Baths 2
Half Baths 1
HOA Fees $63/ann
HOA Y/N Yes
Originating Board realMLS (Northeast Florida Multiple Listing Service)
Year Built 2014
Property Description
A home is not a home until your family moves in. This beautiful two-story home is ready for YOUR family. All appliances stay so just bring your clothes and toothbrushes. What are you looking for... large 42'' kitchen cabinets... check. Walk-in pantry... check. Gigantic fenced backyard with play equipment for the kids... check. Separate master for some quiet time from the kids... check. Pool right down the street... check. Energy efficient home... check. What more do you want? This home has it and is ready for you to start your dream! - Ten feet extra lot size = 20% bigger yard than neighborhood average
- Already fenced in private backyard with fire pit
- 10' downstairs ceilings as compared to 9' in this models typical homes.
- 3 feet extra countertop space left of stove. More than in typical home of this model
- Huge walk-in pantry. The standard model does not have this.
- 4' extra wide driveway.
Location
State FL
County Duval
Community Crosswater@Pablo Bay
Area 026-Intracoastal West-South Of Beach Blvd
Direction From JTB, north on San Pablo, turn left on Crosswater Blvd at Pablo Bay tower, right on Crossview, right on Burnt Pine, home is on the right.
Rooms
Other Rooms Shed(s)
Interior
Interior Features Breakfast Bar, Entrance Foyer, Kitchen Island, Pantry, Primary Bathroom -Tub with Separate Shower, Split Bedrooms, Walk-In Closet(s)
Heating Central, Electric, Heat Pump, Other
Cooling Central Air, Electric
Flooring Carpet, Tile
Furnishings Unfurnished
Laundry Electric Dryer Hookup, Washer Hookup
Exterior
Garage Additional Parking, Attached, Garage, Garage Door Opener
Garage Spaces 2.0
Fence Back Yard, Cross Fenced, Vinyl
Pool Community, None
Utilities Available Natural Gas Available
Amenities Available Car Wash Area, Children's Pool, Trash
Waterfront No
Roof Type Shingle
Porch Patio, Porch, Screened
Total Parking Spaces 2
Private Pool No
Building
Lot Description Cul-De-Sac, Sprinklers In Front, Sprinklers In Rear
Sewer Public Sewer
Water Public
Architectural Style Traditional
Structure Type Frame,Stucco
New Construction No
Schools
Elementary Schools Alimacani
Middle Schools Kernan
High Schools Atlantic Coast
Others
Tax ID 1674512220
Security Features Smoke Detector(s)
Read Less
Want to know what your home might be worth? Contact us for a FREE valuation!

Our team is ready to help you sell your home for the highest possible price ASAP






