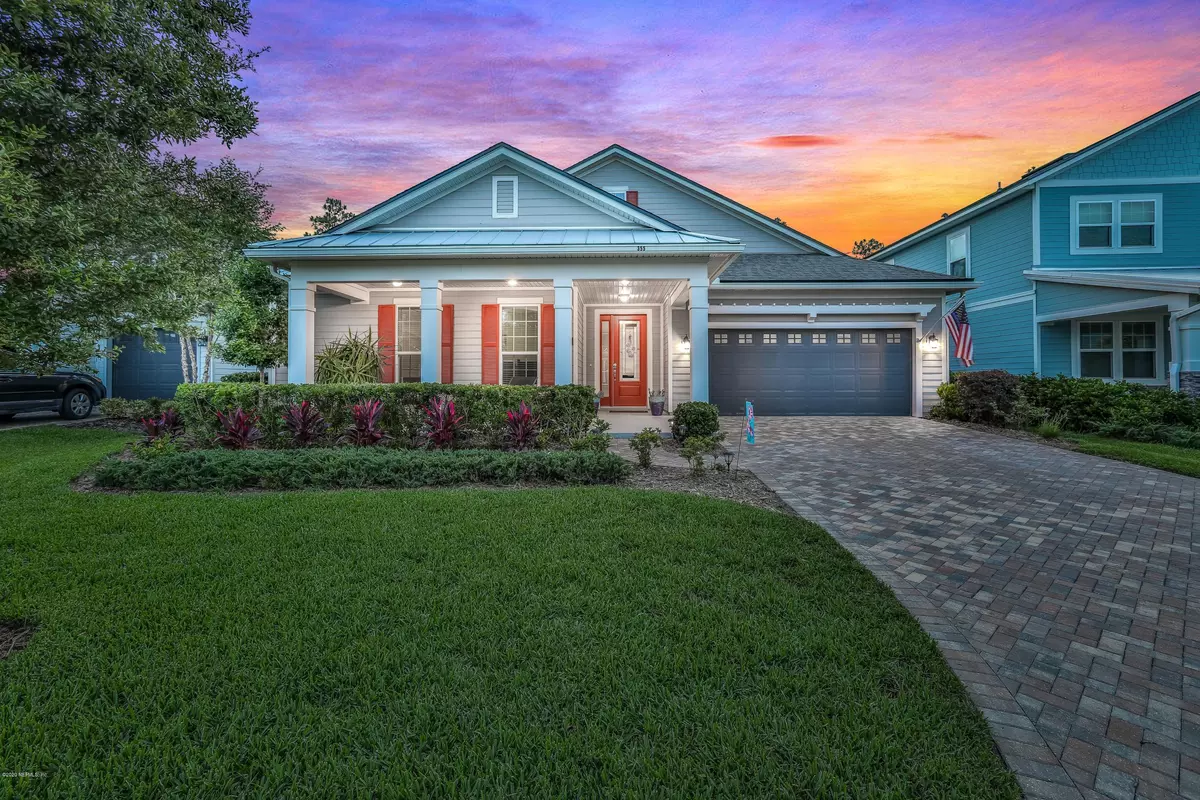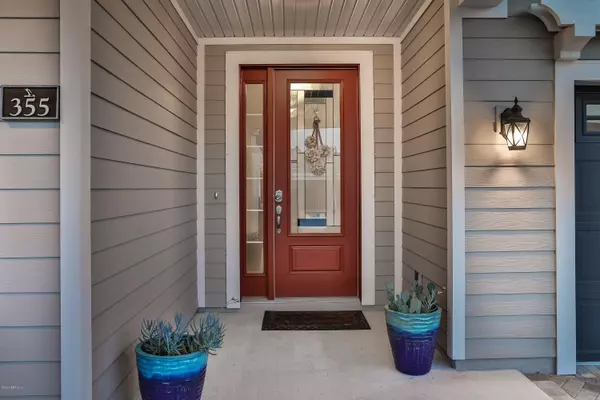$414,900
$414,900
For more information regarding the value of a property, please contact us for a free consultation.
355 PALISADE DR St Augustine, FL 32092
4 Beds
3 Baths
2,502 SqFt
Key Details
Sold Price $414,900
Property Type Single Family Home
Sub Type Single Family Residence
Listing Status Sold
Purchase Type For Sale
Square Footage 2,502 sqft
Price per Sqft $165
Subdivision Shearwater
MLS Listing ID 1058764
Sold Date 08/24/20
Style Contemporary
Bedrooms 4
Full Baths 3
HOA Fees $18/ann
HOA Y/N No
Originating Board realMLS (Northeast Florida Multiple Listing Service)
Year Built 2016
Lot Dimensions 60 x 192 preserve
Property Description
GREAT LOCATION; not miles back in the n'hood but tucked on a dead end street on a LOVELY private preserve lot! This like new home has all the bells and whistles buyers want like a HUGE WHITE GOURMET KITCHEN, with the biggest island you've ever seen and dbl SS ovens!! WOOD LOOK TILE THROUGHOUT, a paver driveway, adorable paver front porch, 3 car tandem garage, triple slider door to the enlarged screened in patio, aluminum fenced yard, and so much more. You couldn't build one with this many upgrades for this price! Master has HUGE WIC, garden tub, lg shower and step clg w/crown. One bedroom has the wood look tile floors/used as an office. 8' leaded glass front door and all 8' interior doors. WIDE OPEN PLAN; yard goes way beyond the fence into the preserve.
Location
State FL
County St. Johns
Community Shearwater
Area 304- 210 South
Direction From I-95 go W on Cty Rd 210, left into Shearwater, 3rd left on Sandgrass Trail, next lleft on Palisade, follow around to home on left.
Interior
Interior Features Breakfast Bar, Eat-in Kitchen, Entrance Foyer, Kitchen Island, Pantry, Primary Bathroom -Tub with Separate Shower, Primary Downstairs, Split Bedrooms, Walk-In Closet(s)
Heating Central, Heat Pump
Cooling Central Air, Electric
Flooring Carpet, Tile
Laundry Electric Dryer Hookup, Washer Hookup
Exterior
Parking Features Garage Door Opener
Garage Spaces 3.0
Fence Back Yard
Pool Community, None
Utilities Available Natural Gas Available
Amenities Available Basketball Court, Clubhouse, Fitness Center, Jogging Path, Management - Full Time, Playground
View Protected Preserve
Roof Type Shingle
Porch Covered, Front Porch, Patio, Screened
Total Parking Spaces 3
Private Pool No
Building
Lot Description Cul-De-Sac, Sprinklers In Front, Sprinklers In Rear, Wooded
Sewer Public Sewer
Water Public
Architectural Style Contemporary
Structure Type Fiber Cement,Frame
New Construction No
Schools
Elementary Schools Timberlin Creek
Middle Schools Switzerland Point
High Schools Bartram Trail
Others
HOA Fee Include Insurance,Maintenance Grounds
Tax ID 0100121320
Security Features Security System Owned,Smoke Detector(s)
Acceptable Financing Cash, Conventional, FHA, VA Loan
Listing Terms Cash, Conventional, FHA, VA Loan
Read Less
Want to know what your home might be worth? Contact us for a FREE valuation!

Our team is ready to help you sell your home for the highest possible price ASAP
Bought with WEICHERT REALTORS CROWN PROPERTIES






